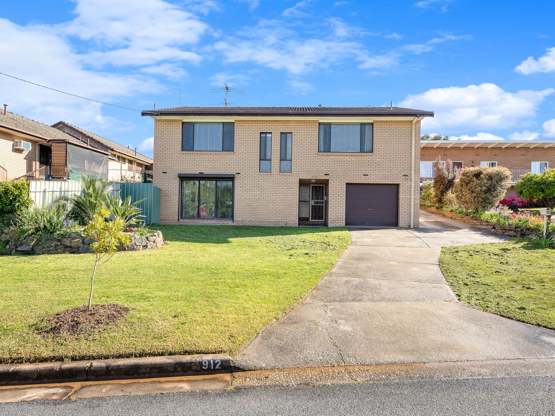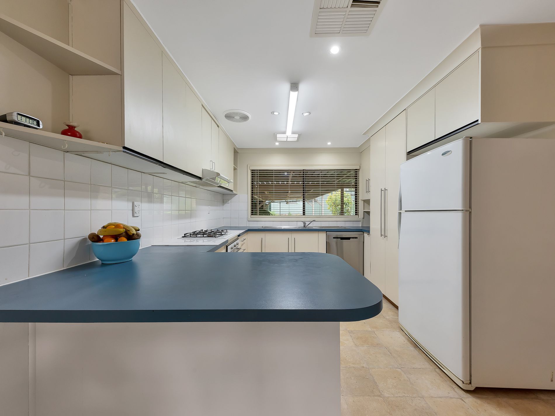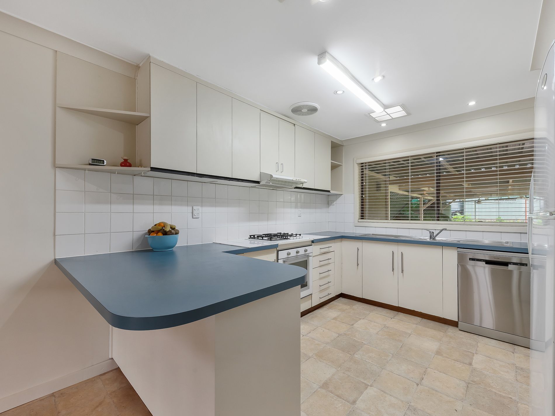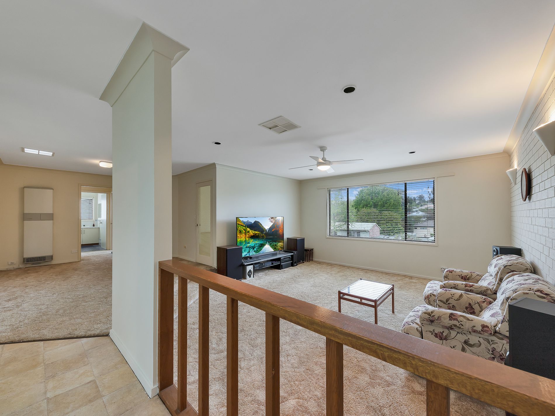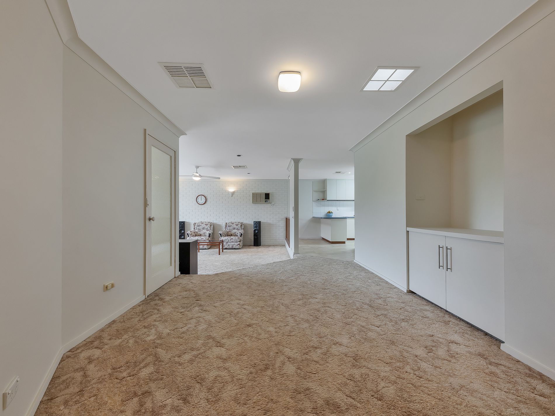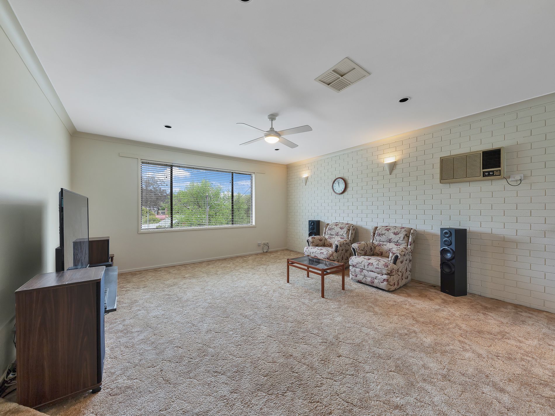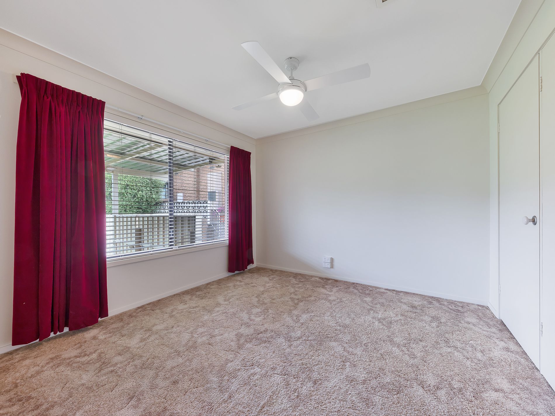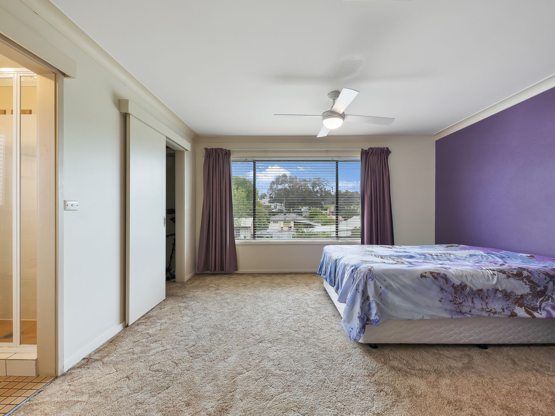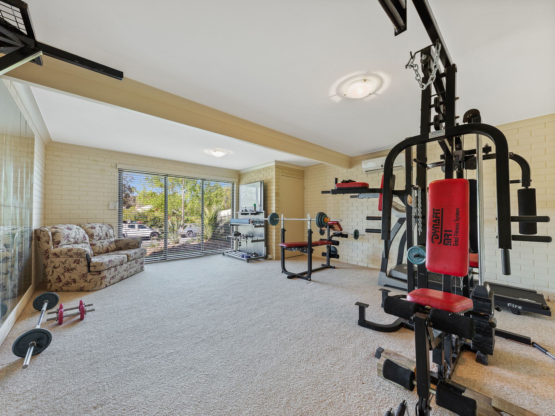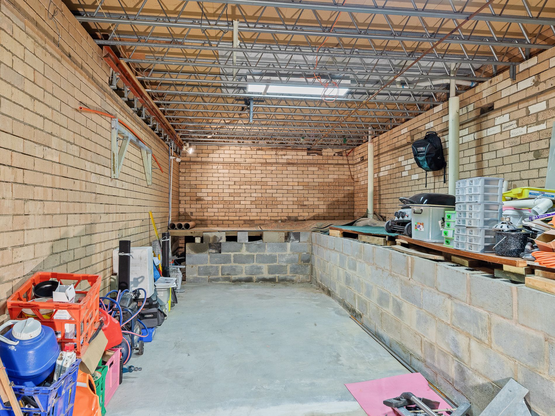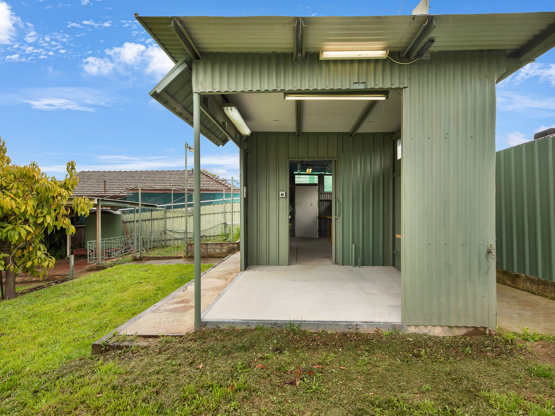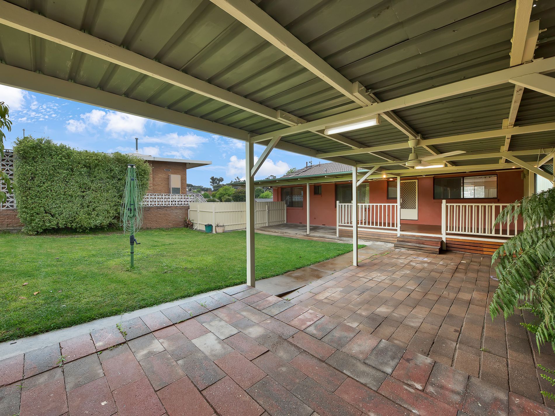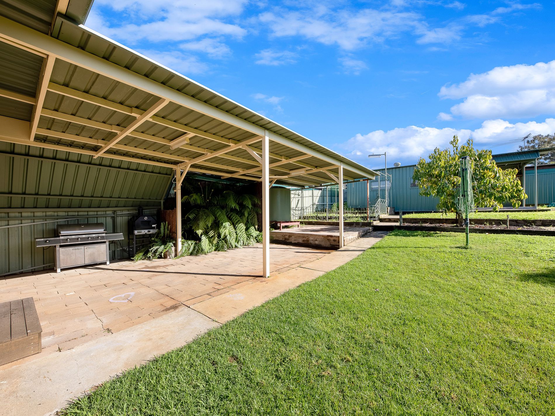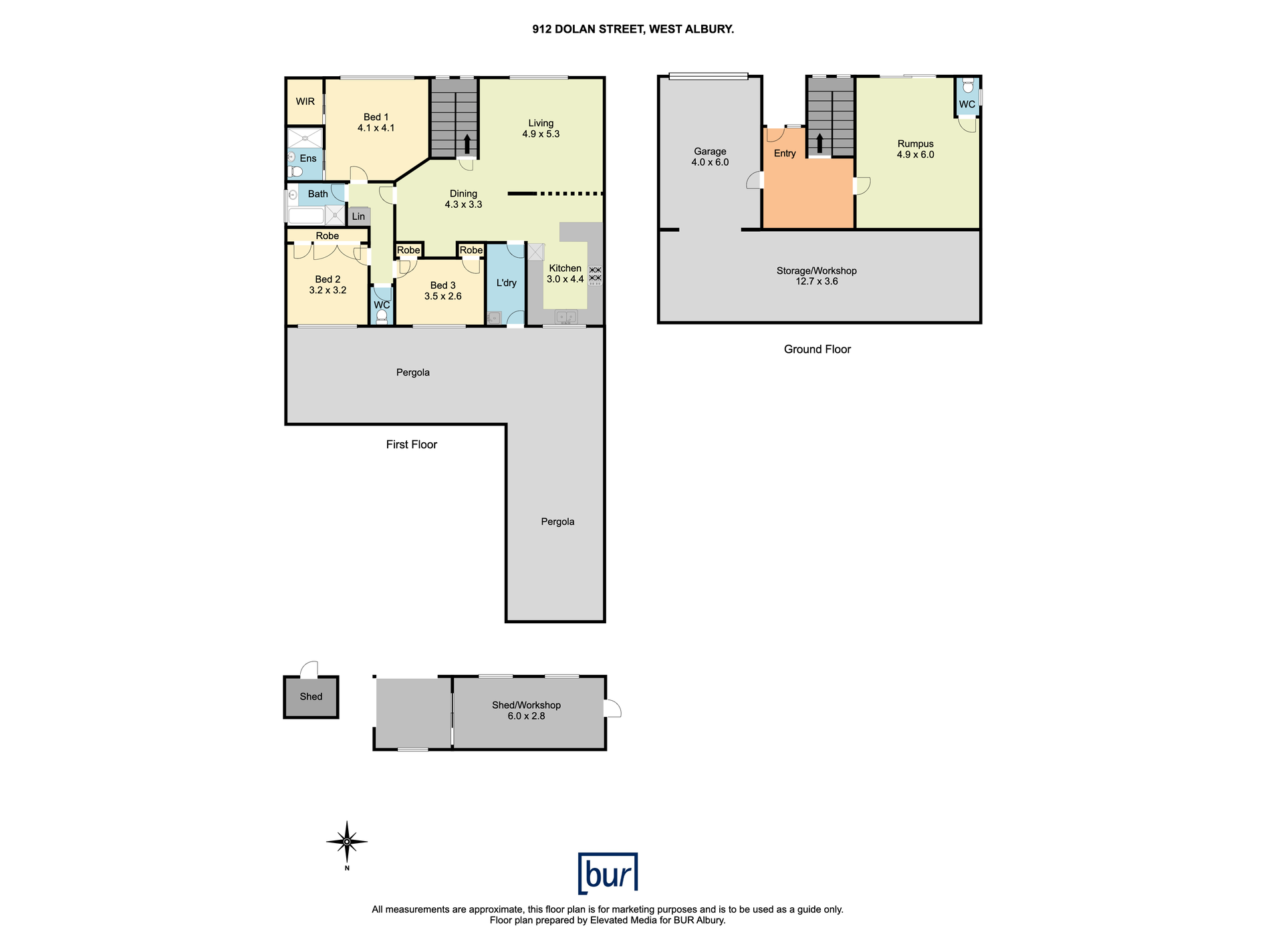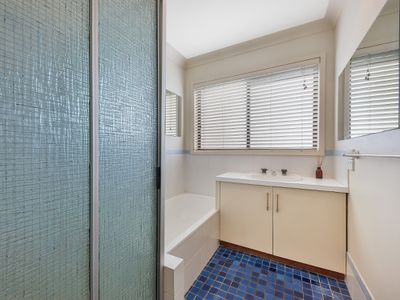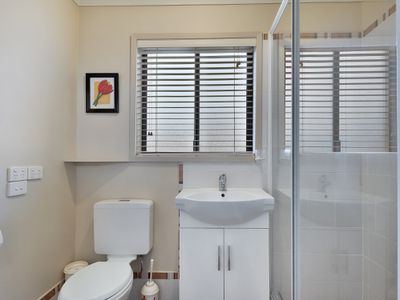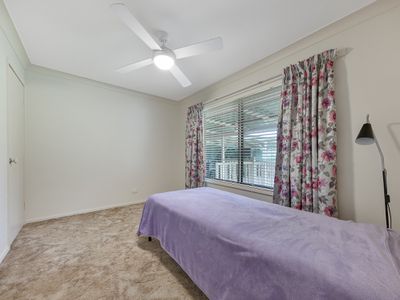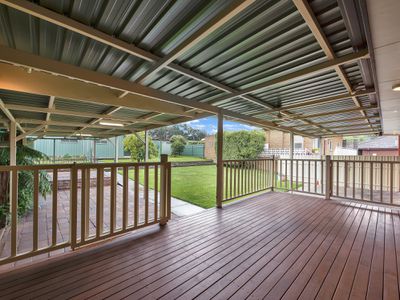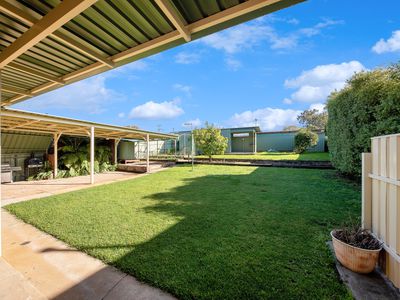Situated in a quiet court in the heart of popular West Albury this Spinelli built family home is just minutes from primary schools, tennis courts, bus stop, and Albury City with all it has to offer.
The split-level home is of brick veneer construction and was built in 1982. The home is well positioned on the 684 m2 allotment with low maintenance surrounds and private rear garden. The home comprises (3) three double bedrooms. Ensuite and built-in robes to main. Built in robes to other bedrooms plus ceiling fans. These bedrooms are serviced by a family bathroom with a separate toilet. Well appointed laundry with built in storage cupboard. The large sunken lounge room has picture windows which offer views over the south of the city and the surrounding hills.
Open plan kitchen has an abundance of storage and bench space plus pantry, dishwasher, gas cooktop and meals area. A timber staircase leads down to the lower level of the home. The large downstairs room currently used as a gym comes with gym equipment but would also adapt to a fourth (4) bedroom or a home office. It has reverse cycle split system, a toilet and sliding doors to the front of the home. The front entrance is adjoining this room making it ideal for private downstairs living. Huge extra storage under the home is an impressive feature of this special property.
Gas wall furnace, a refrigerated air-conditioning unit to lounge plus ducted evaporative air conditioning for year-round comfort.
The rear garden is a surprise from the first inspection. High colorbond fences surround this area and all the concreting and paths are in excellent order. A spacious area of lawn softens this garden and low maintenance trees and garden have been cleverly created. The vegetable garden is ready for a summer crop. A 9m X 3m colorbond shed offers storage and workshop with a concrete floor and power as well as a decent sized garden shed. Adjoining the shed are two (2) rainwater water tanks to assist with the watering of the garden.
Large undercover, paved entertainment/BBQ area is ideal for alfresco dining and relaxing. The home will come with a five burner gas Coolabah BBQ and Coolabah gas outdoor pizza oven- all plumbed to house gas -ideal for all round entertainment with the north facing aspect of the rear garden. A timber decked rear verandah completes this attractive home.
A unique opportunity to purchase a quality home in a most exclusive area of Albury Wodonga. Inspection is recommended.
Call us today for further information and to arrange a private inspection!
Susan Hanrahan - 0407 061 058
Disclaimer
All stated dimensions are approximate only. Particulars given for general information only and do not constitute any representative on the part of the Vendor or Agent.
Features
- Ducted Cooling
- Gas Heating
- Fully Fenced
- Outdoor Entertainment Area
- Shed
- Built-in Wardrobes
- Dishwasher


