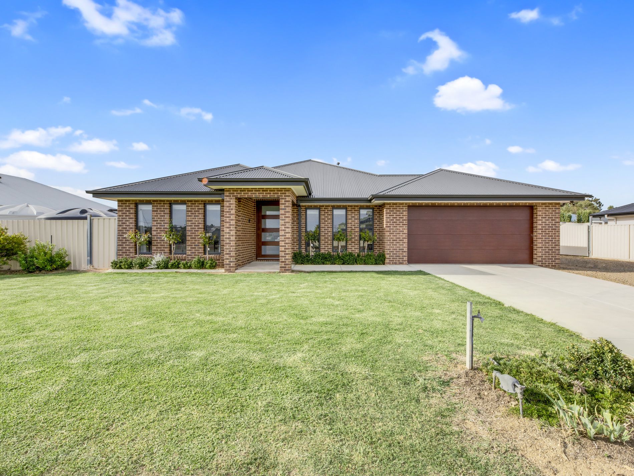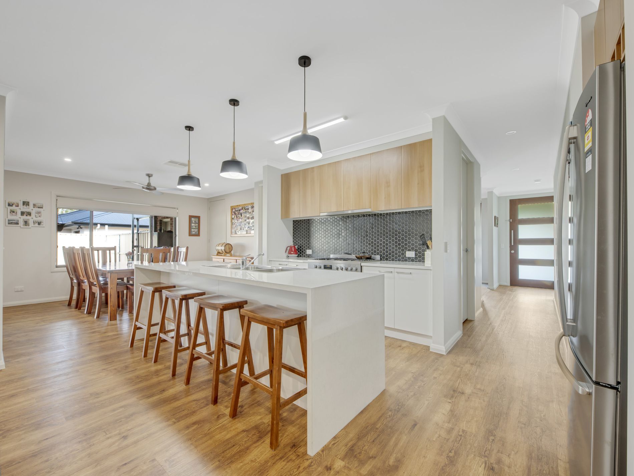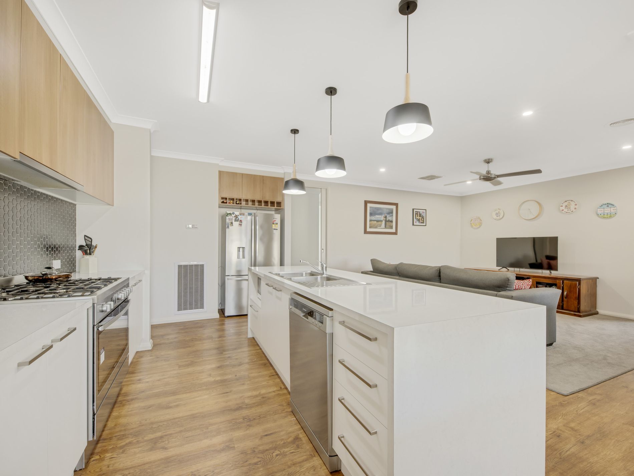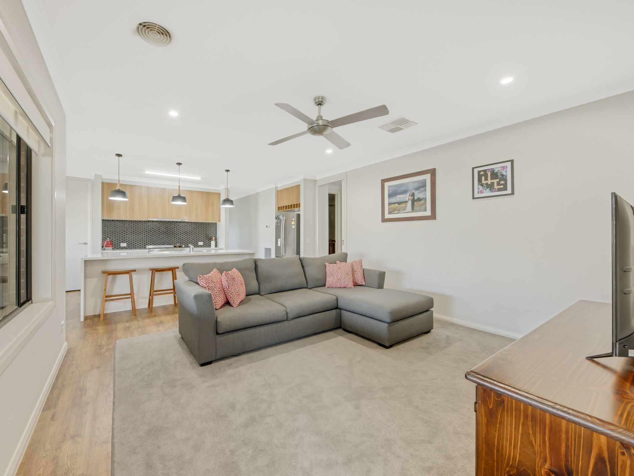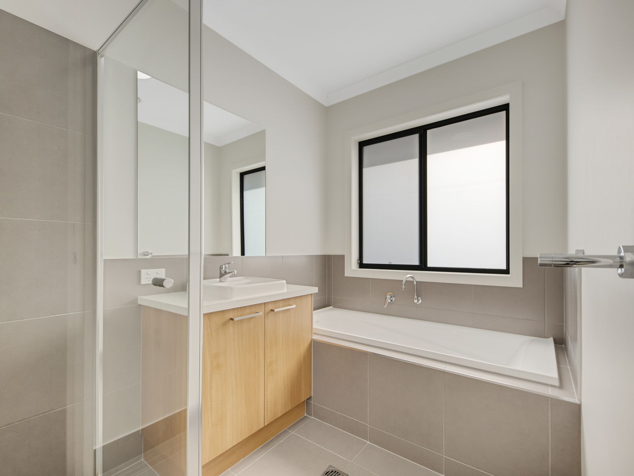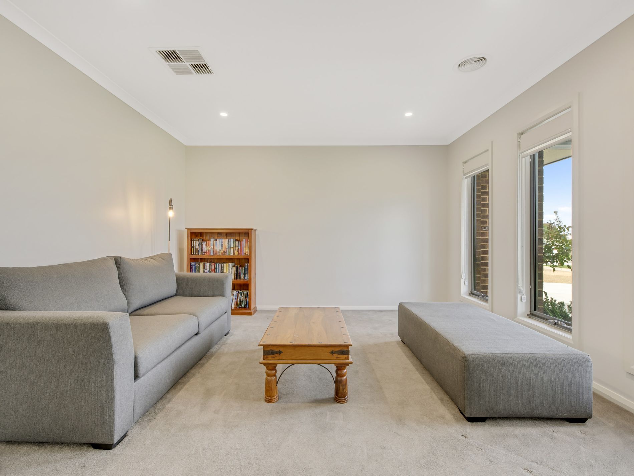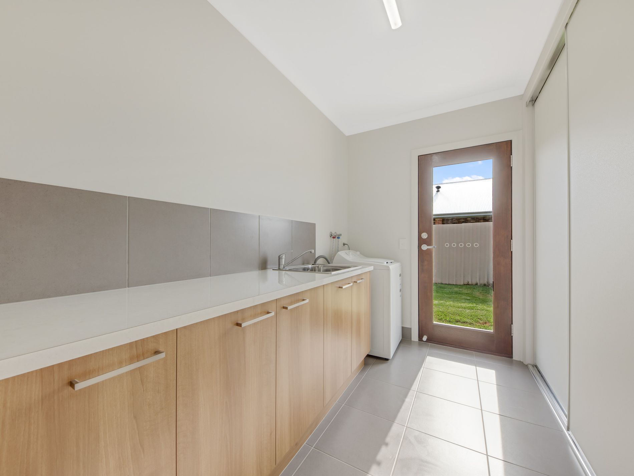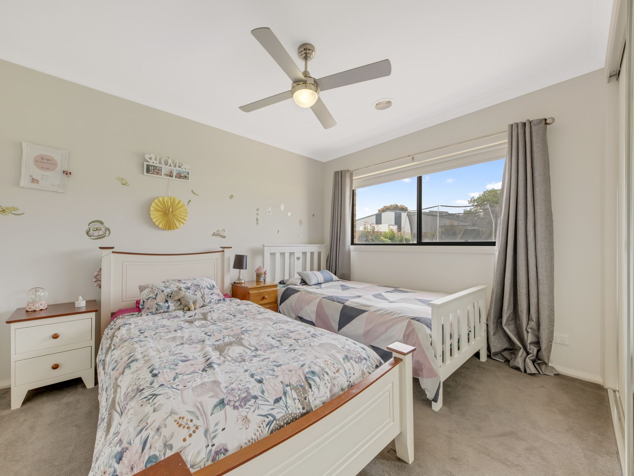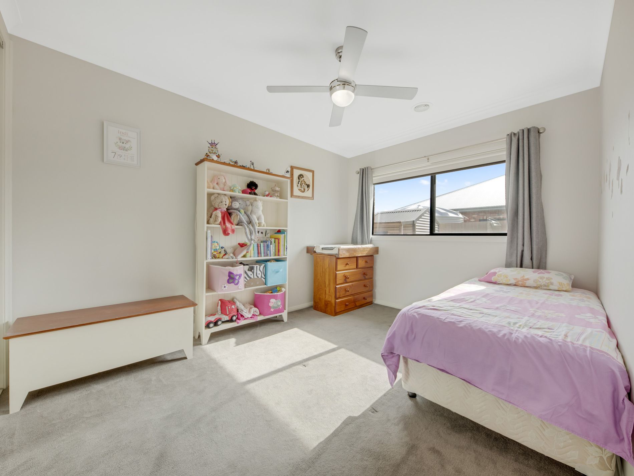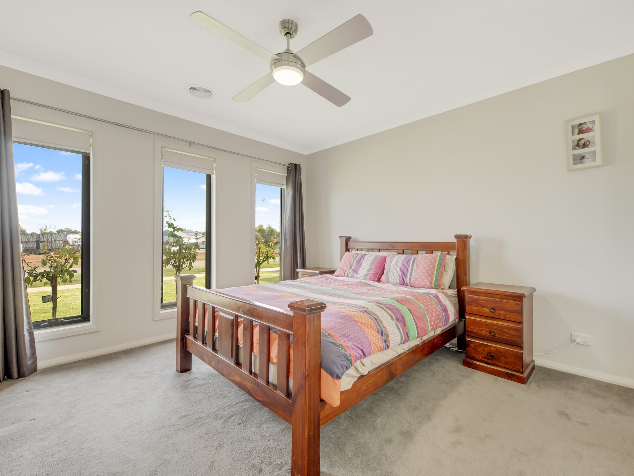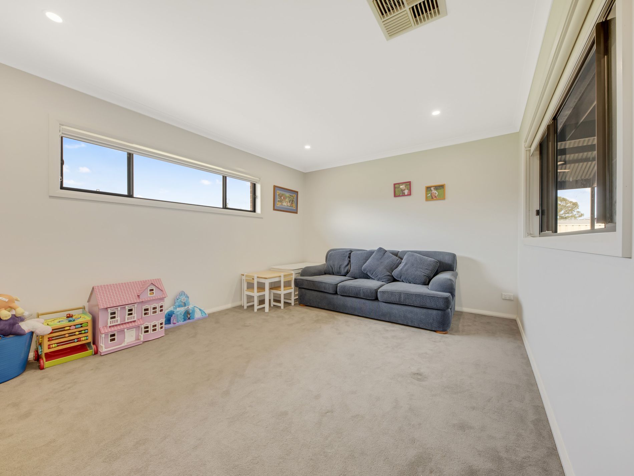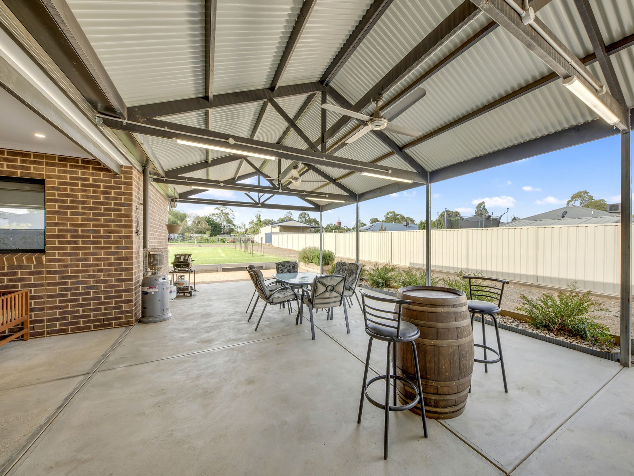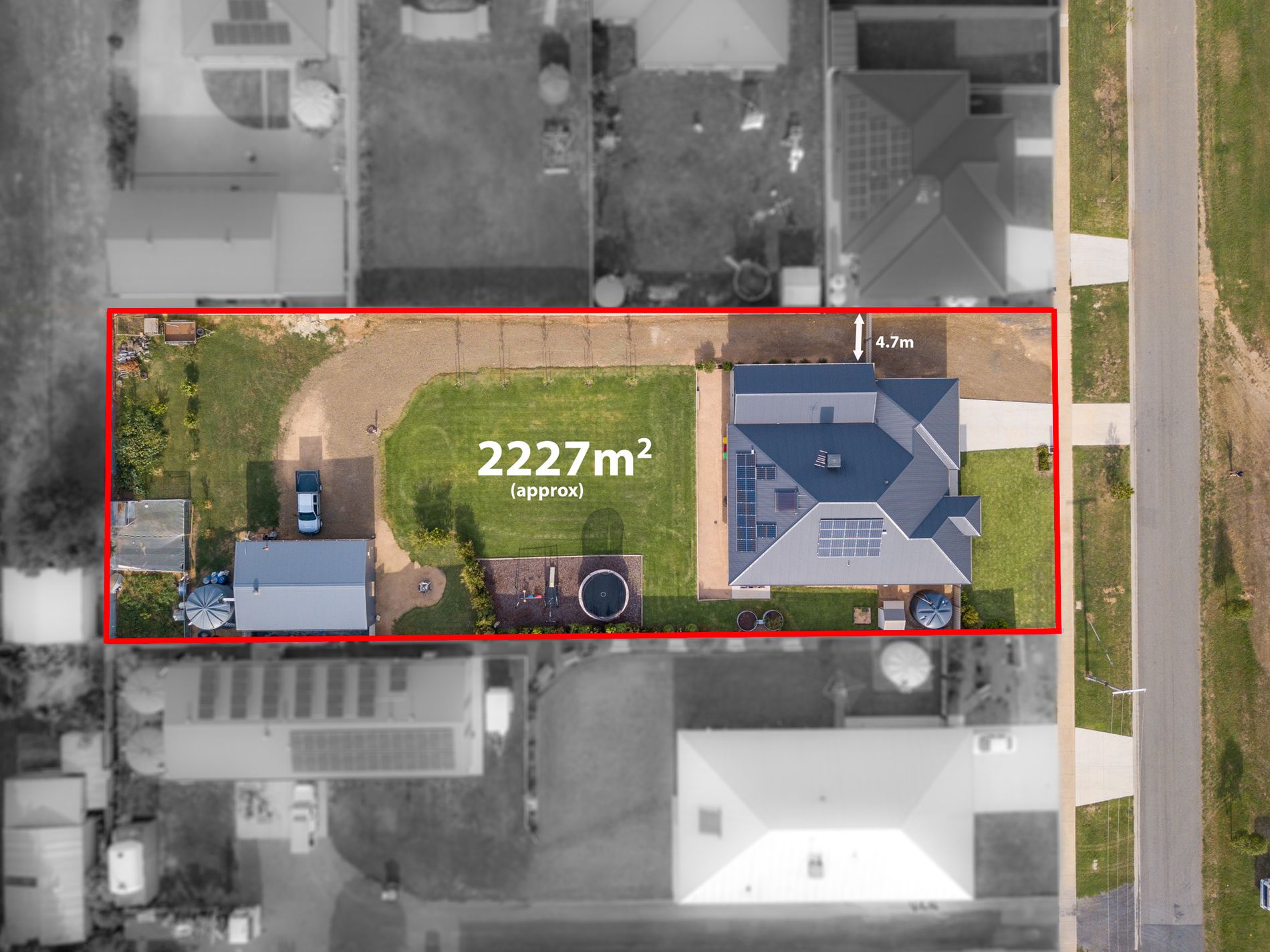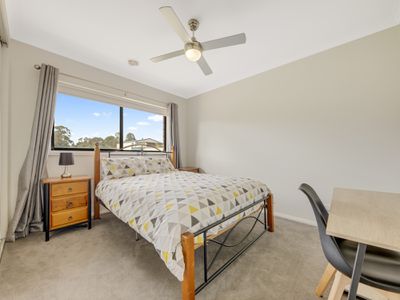• Family living in central location. Walk to Rutherglen’s main street. Wine and food centre of North East Victoria.
• Quality Alfonso built home (circa 2017) on a large 2227m2 allotment in the heart of Rutherglen township.
• Comprising (4) four double bedrooms. Ensuite with double vanity and shower plus walk in robe to main. (3) three other bedrooms have built in robes (to the ceiling) and overhead fans.
• Spacious living includes formal lounge room, large rumpus room, family room and meals/dining area.
• The kitchen is the central focus of the home with island bench, quality stainless steel appliances, timber feature cupboards and wine rack, an abundance of drawers and bench space plus a large pantry and convenience access to the double garage.
• The central bathroom features a deep bath, shower and separate toilet, whilst the well appointed laundry has built in linen cupboards and extra cupboards.
• Adjoining the family room and kitchen is a huge outside entertaining area, complete with overhead fans and TV points.
• Gas ducted heating and ducted evaporative cooling make for all year round comfort.
• The home is surrounded by large lawns and low maintenance surrounds. A blank canvas for more extensive gardens or pool.
Extra Features:
• 11.5m x 5m alfresco area
• Side access to large 10.5m x 7m lock up colourbond shed with TV and wood heater
• 6.6Kw of solar plus solar hot water
• Tank water for garden and toilets. 2 tanks 13,000 Litre and 22,500 Litre rainwater
• Caravan points in rear garden
Features
- Air Conditioning
- Secure Parking
- Shed
- Rumpus Room


