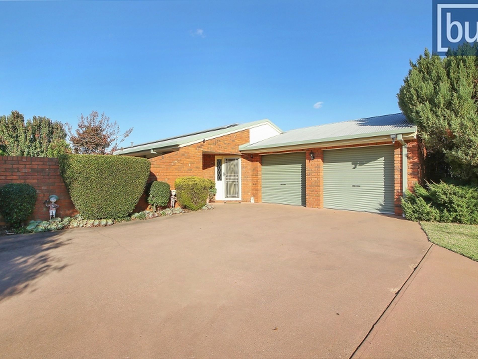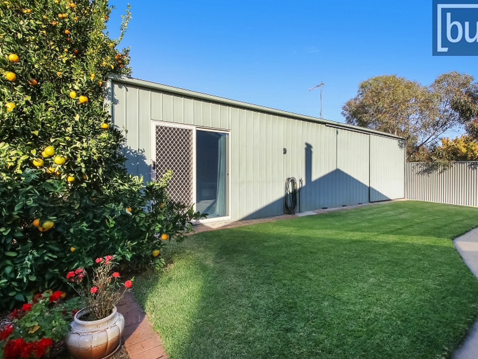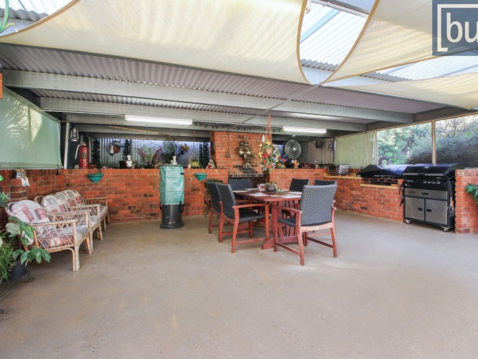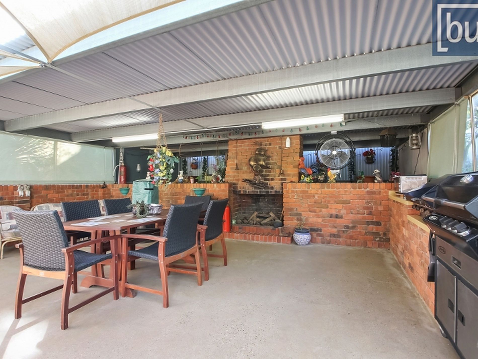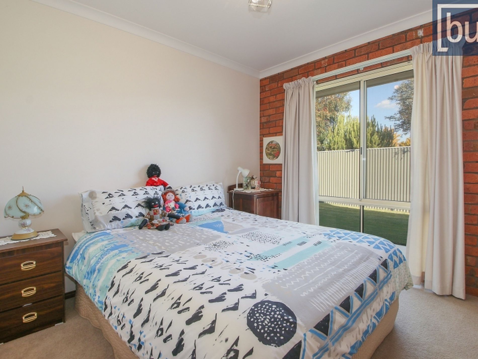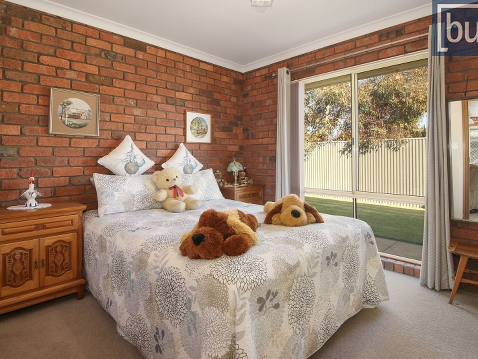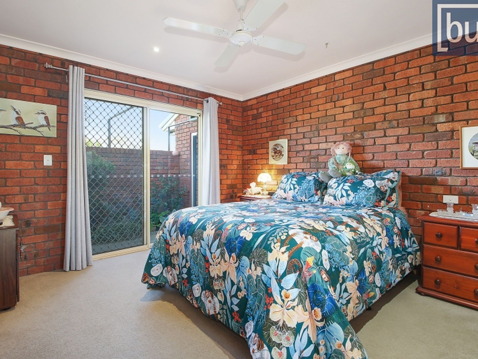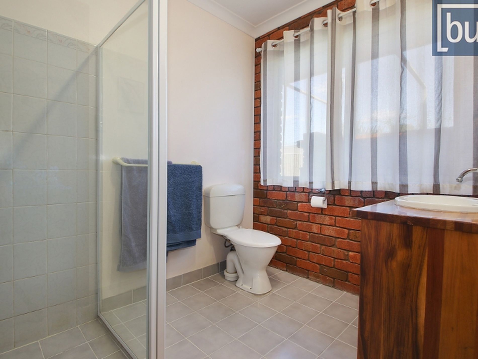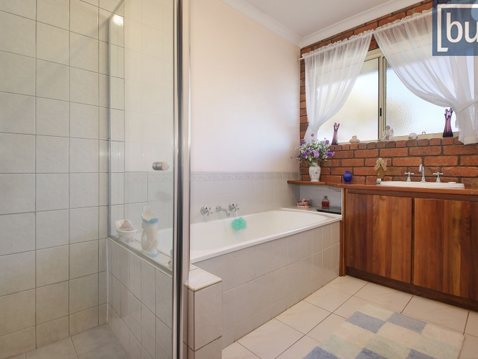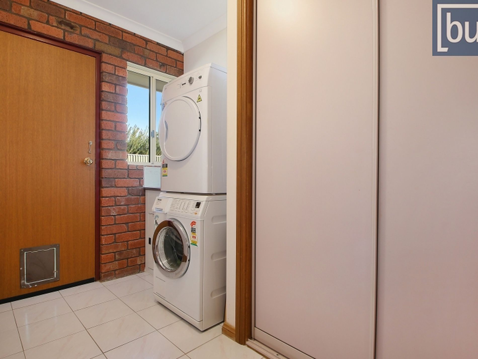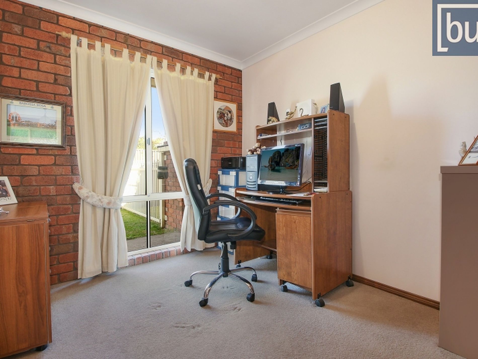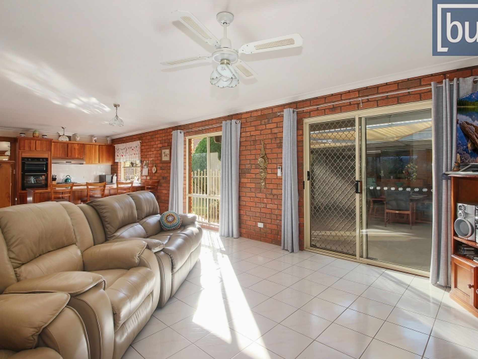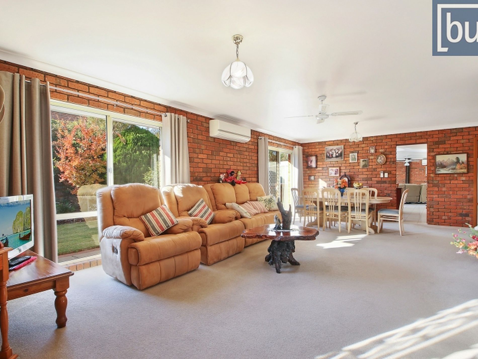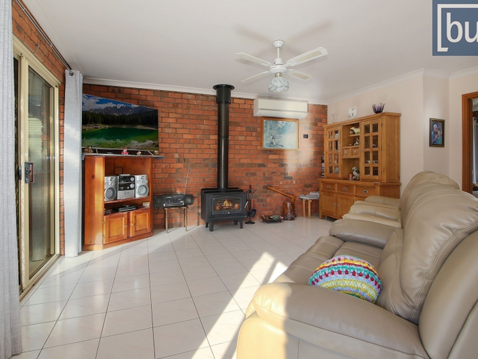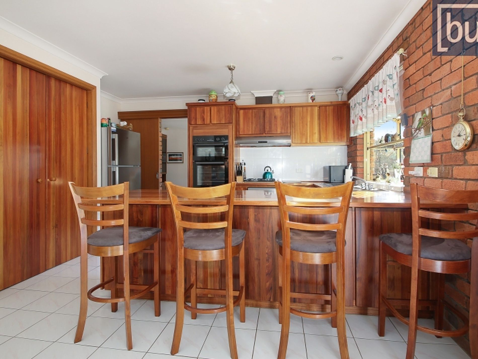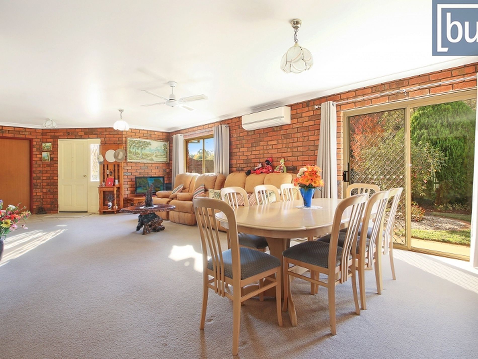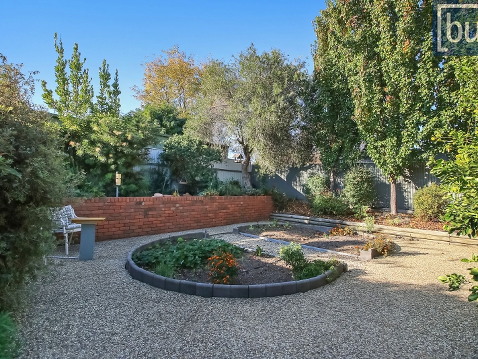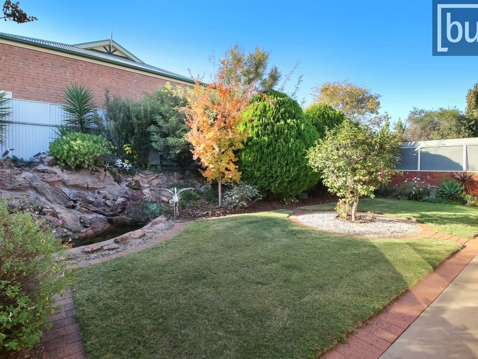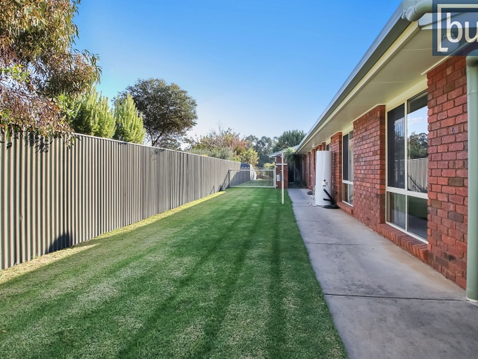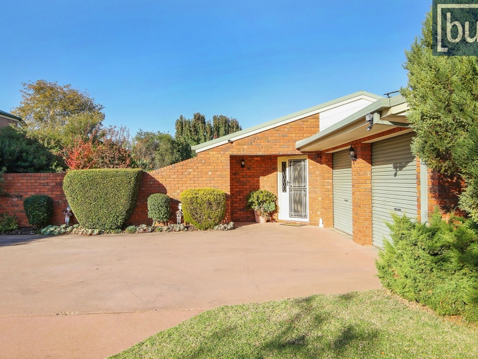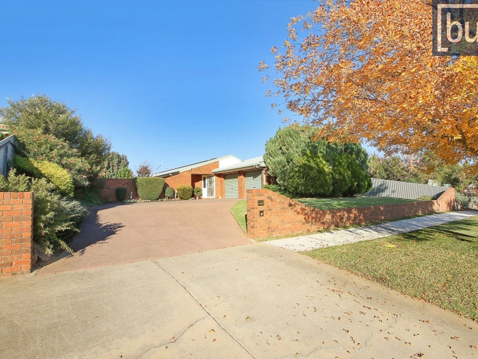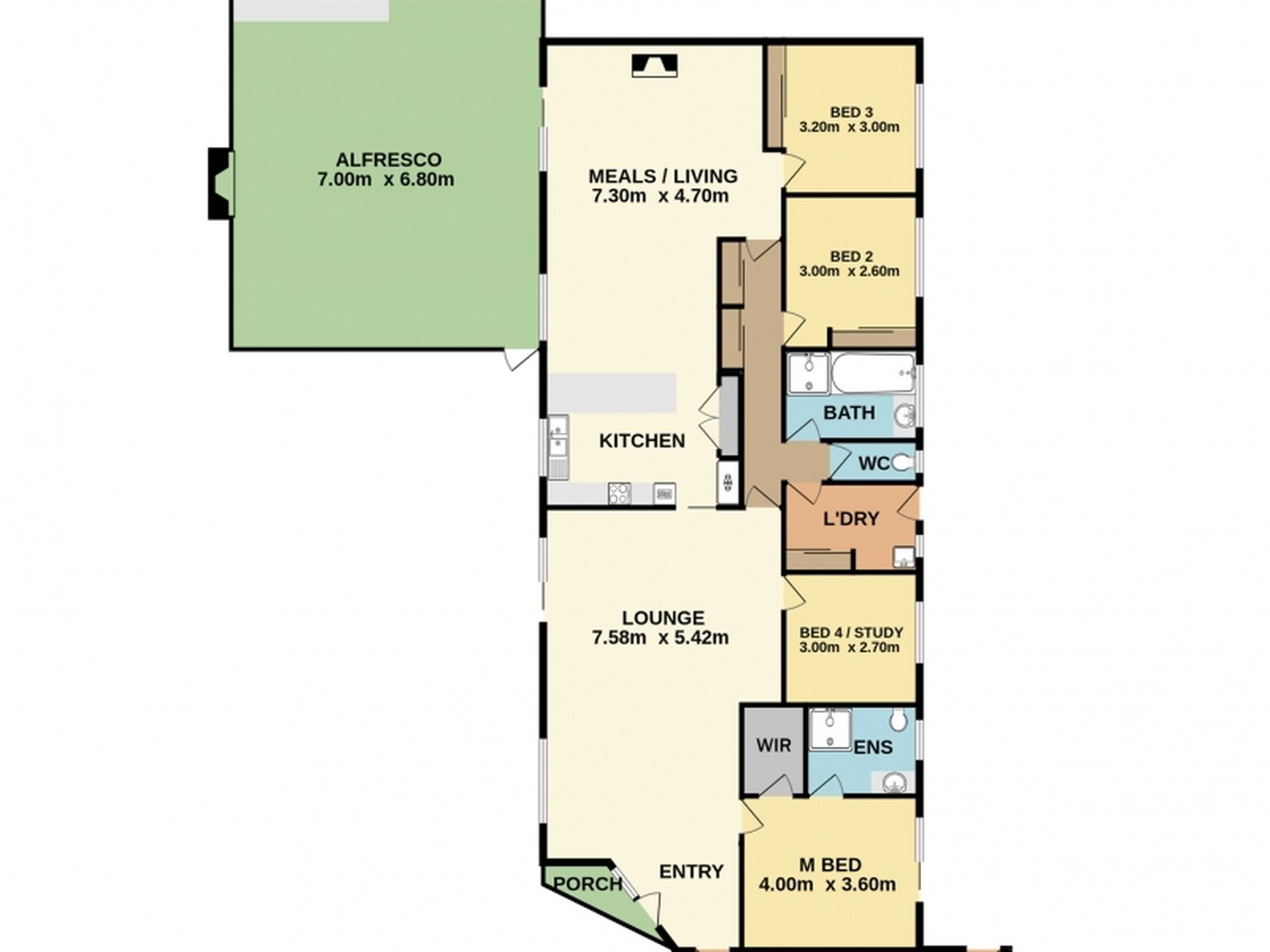Area:
1128m2
Location:
Wahgunyah is a thriving township in North East Victoria, located on the southern bank of the Murray River opposite Corowa (NSW) in the Indigo Shire. Wahgunyah is approximately 298kms north east of Melbourne and approximately 51kms west of Albury / Wodonga. Elevated allotment with westerly views to Sunday Creek.
Residence:
Well located on an elevated allotment overlooking the Sunday Creek flats this architecturally designed solid brick home was built in the early 1990’s with a floorplan that blends well with 2024 modern living. The large formal lounge/dining room offers light filled north facing living with a sliding door to a beautifully created grassed walled garden.
Adjacent to this spacious area is the central Blackwood timber kitchen complete with brand new double Beko oven, gas burner cooktop and Beko dishwasher. Generous double door pantry and an abundance of timber bench space and cupboards. There is a second open plan living area with sliding doors to a large undercover entertainment area with open fire place, built in BBQ/outdoor kitchen area and misting fan.
The home comprises of three (3) double bedrooms plus a fourth smaller bedroom or study.
The main bedroom offers an ensuite and walk in robe plus a small courtyard accessed by sliding doors. All bedrooms have overhead fans.
Both bathrooms and the laundry carry the Blackwood timber theme throughout.
The home has reverse cycle split systems x 2, an “as new” Nectre wood heater and ducted evaporative air conditioning.
Garden and Surrounds:
The garden and surrounds can only be described as immaculate. The garden is divided into several “rooms” including spacious front garden with rock walls and large concrete area, lawned courtyard with rock walls (north facing), rear kitchen garden with rock walls and raised garden beds. Citrus trees and sitting area (north facing), spacious lawn areas with side access to the rear garden. Small rainwater tank.
Extras:
8 x 12m lockup colorbond shed divided into two (2) sections. One a rumpus room with toilet and shower facilities and the other a workshop/storage shed with built in shelving and workbench. Double lock up garage under roof with roller doors and internal access. 16 solar panels-5 kw of power. Ducted vacuum system.
Agents’ remarks
Immaculate family home on a large allotment in a quiet, friendly township. Situated in the heart of the northeastern Victorian wine district. Easy access to all the main centres. A property which will impress on inspection.
Features
- Outdoor Entertainment Area
- Shed
- Built-in Wardrobes
- Study


