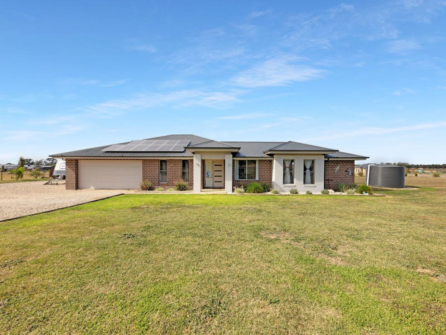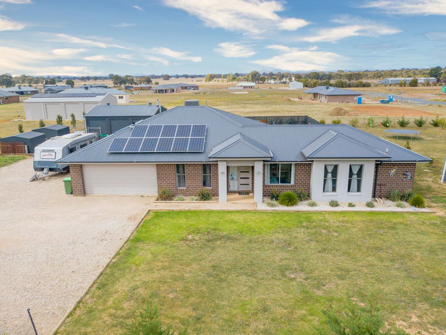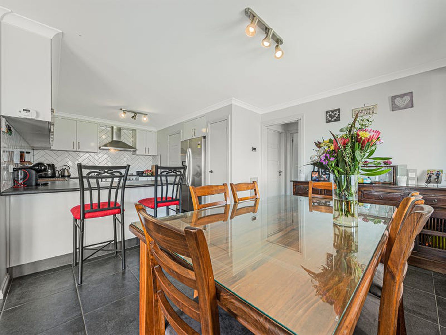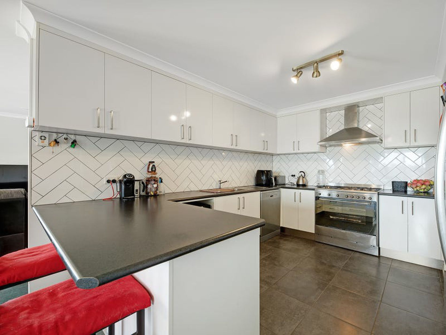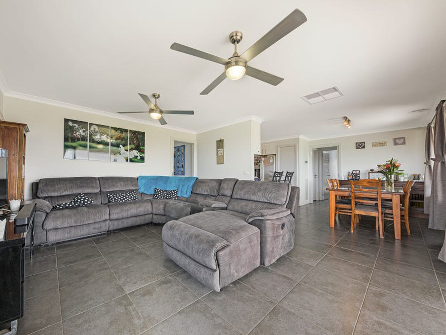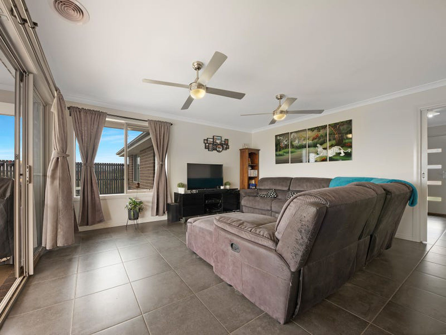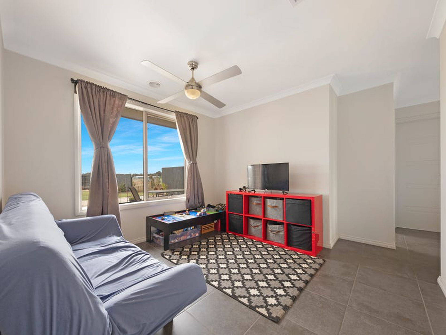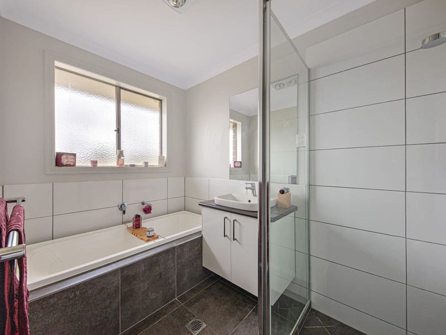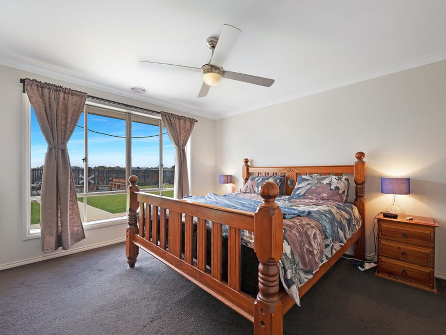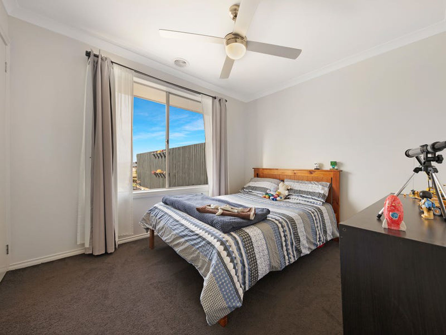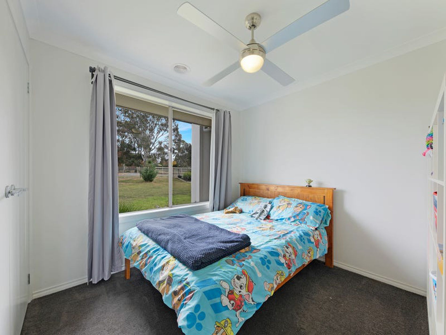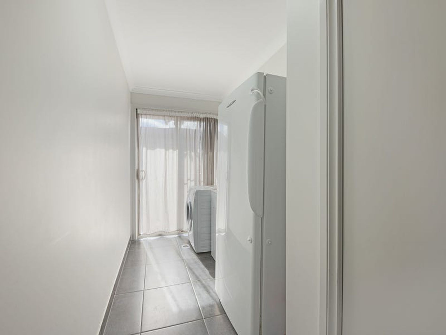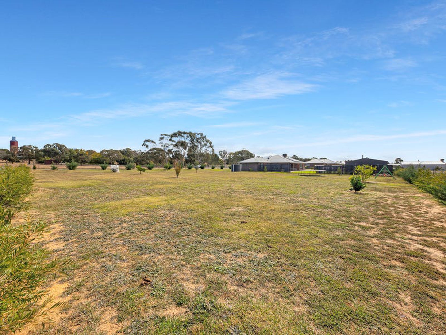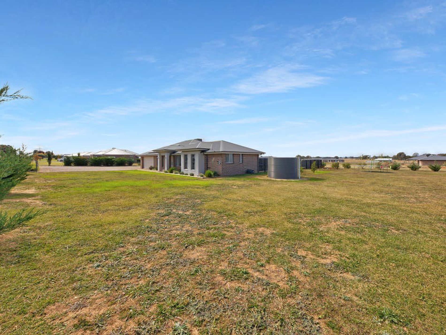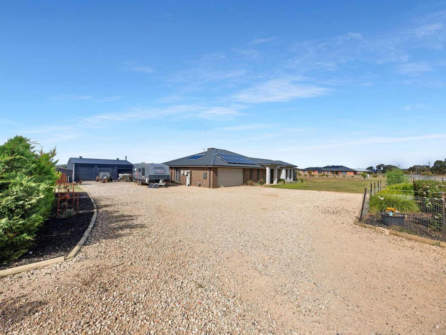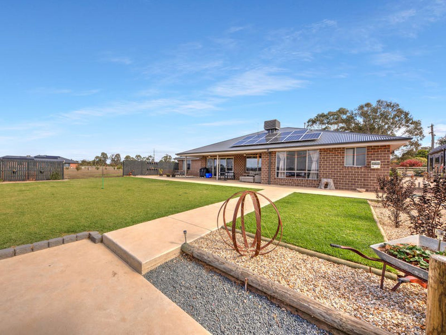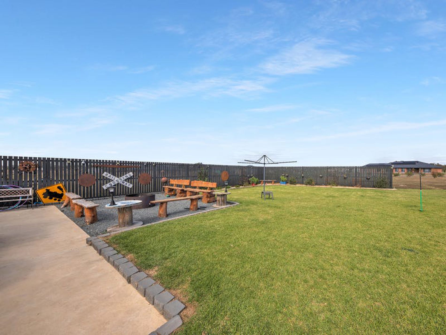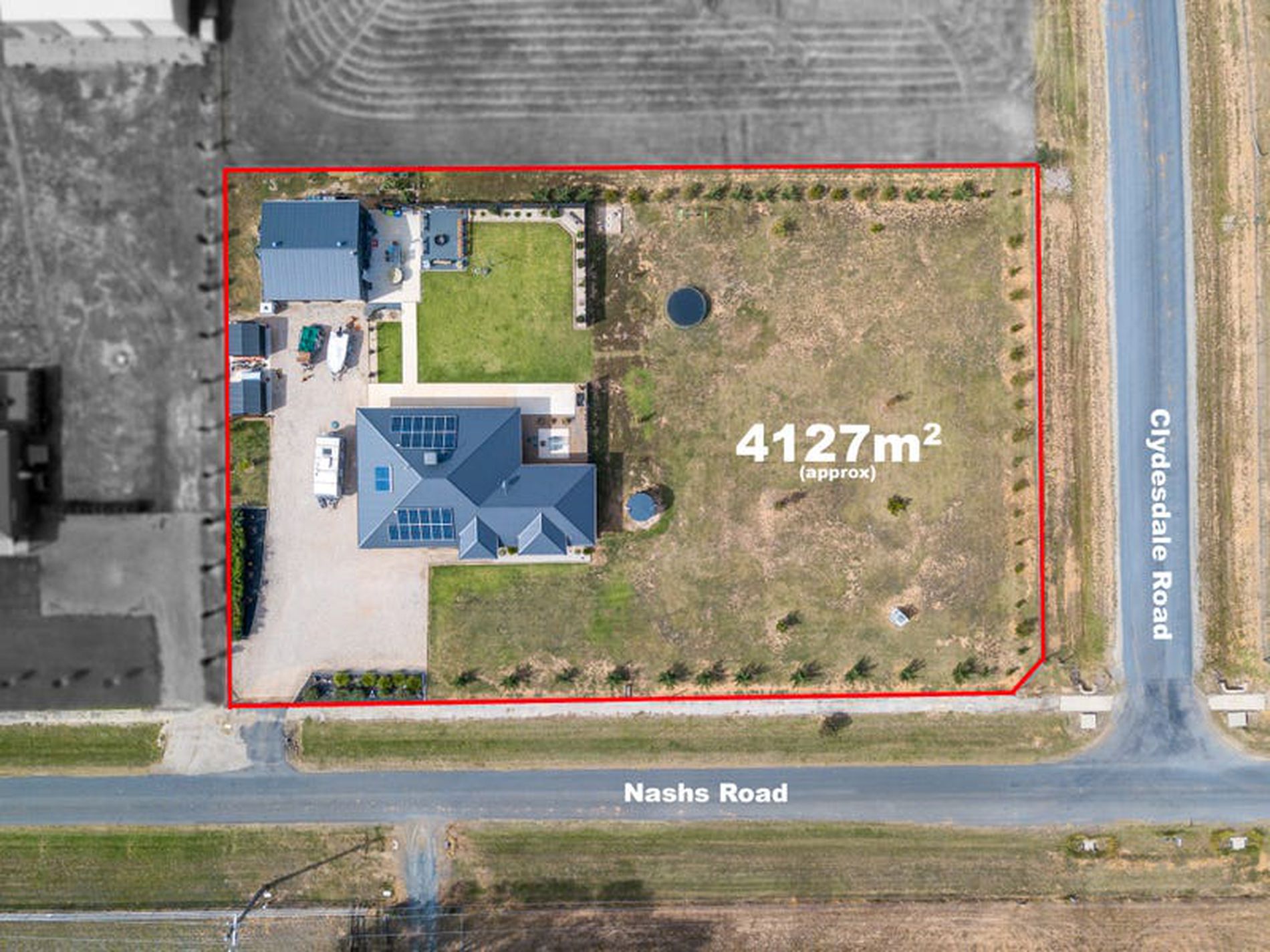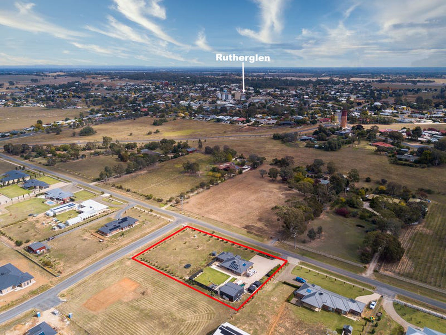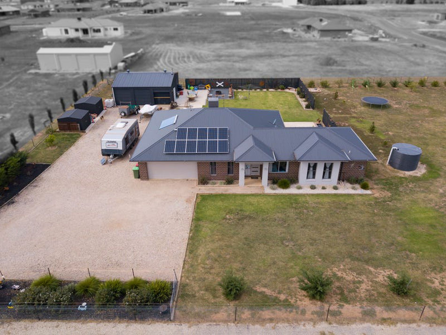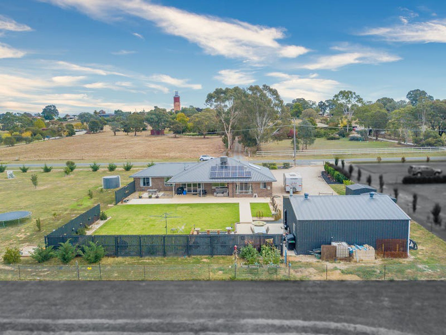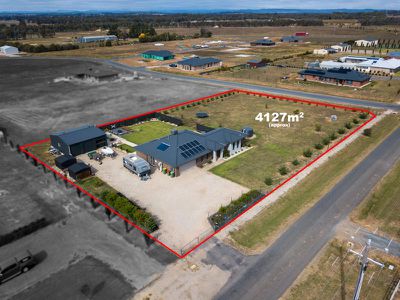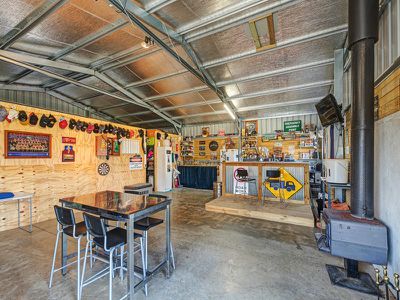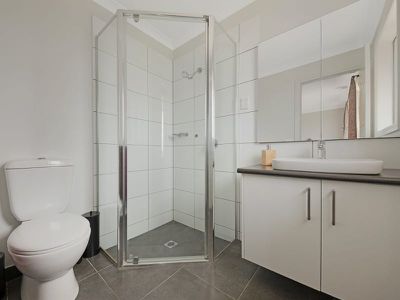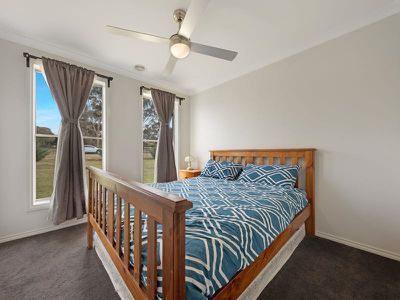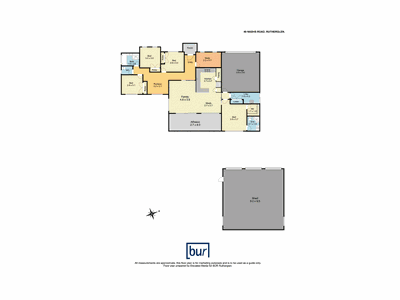Location:
Positioned on the edge of the increasingly popular ‘Clydesdale” estate in the ever-vibrant township of Rutherglen. 1.7kms to the town’s main street, easy access to all local amenities, sporting fields and schools.
Rutherglen offers strong community living and is surrounded by award-winning wineries, eateries, and home of popular tourist attractions making it an ideal place to call home.
Residence:
This GJ Gardner home was built in 2016, the home offering ultra-modern living and conveniences throughout its practical floorplan.
Comprising of four (4) bedrooms plus study/office, the master suite is complimented by a walk-in-robe and ensuite.
In its own private section of the home is the remaining three (3) bedrooms, a full family bathroom with separate toilet and a rumpus room.
At the heart of the home is a kitchen designed for a growing family, highlighted with an abundance of cupboard/bench space, walk in pantry and a ‘SMEG’ 1200mm gas cooktop and electric oven.
Gardens and Surrounds:
Placed on a 4,127m2 – 1 acre (approx.) flat allotment, the block has been carefully planned and well established.
Currently consisting of low maintenance garden beds, spacious lawn areas, kids sand pit, under cover alfresco dining/entertainment area, ‘fire pit’ area, orchard with various fruit trees and 9m x 9m shed with three (3) bay roller door access currently being used as an impressive “mancave” and workshop.
Other features of the property include:
- 6.6kw solar power
- 10,000L rainwater tank
- Double glazed windows
- High energy rating insulation
- Evaporative cooling, ducted gas heating, overhead fans throughout
- Plenty of storage
- Double garage with remote entry, internal access
- Well-appointed laundry
- Plumbing to fridge space
Agents Remarks:
Appealing to a wide net of buyers, 40 Nash’s Road is extremely well built and packed with features, while being in such proximity, and easy commute to everything you require.
DISCLAIMER: Whilst every care is taken to supply accurate information our company cannot be held responsible for any incorrect information.
Property Code: 1944



