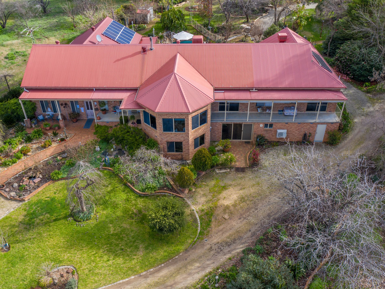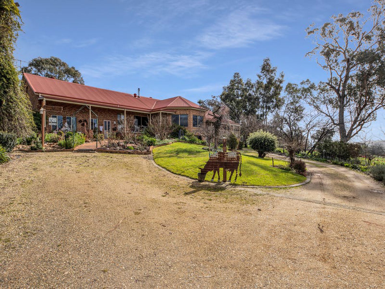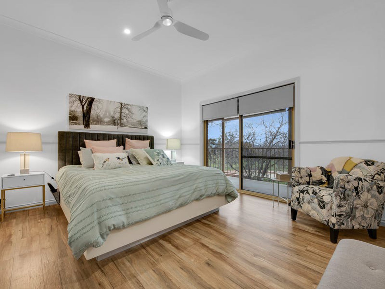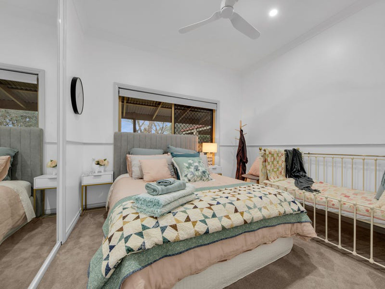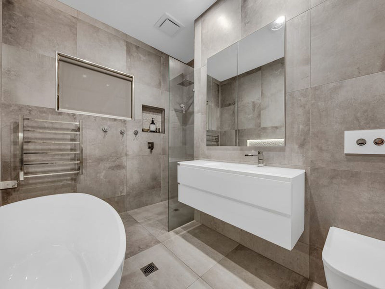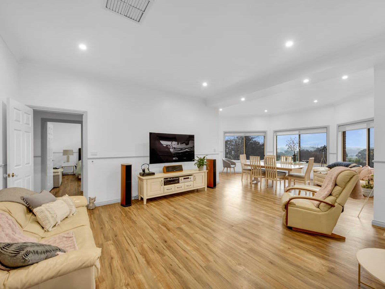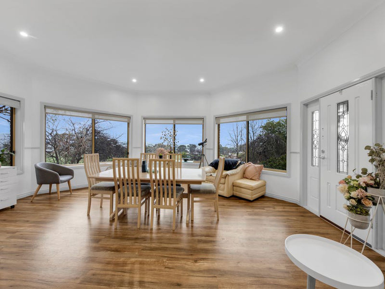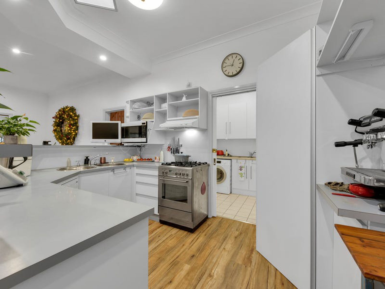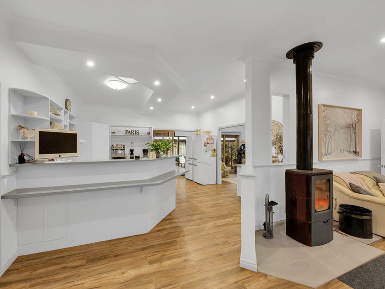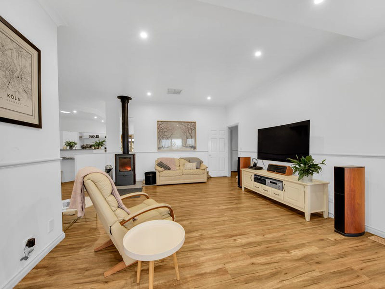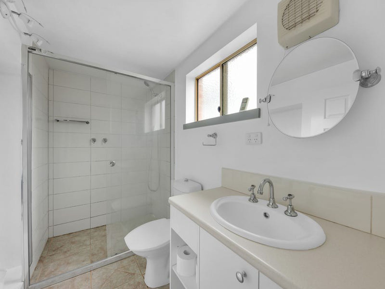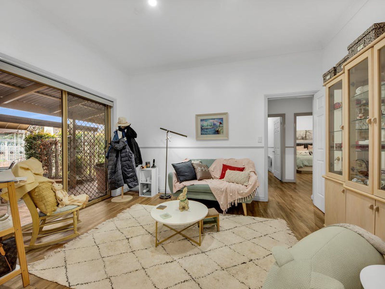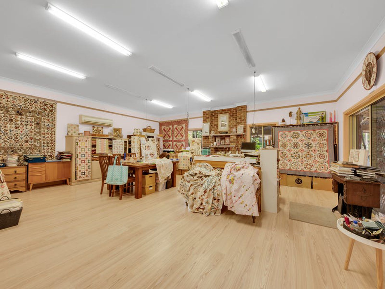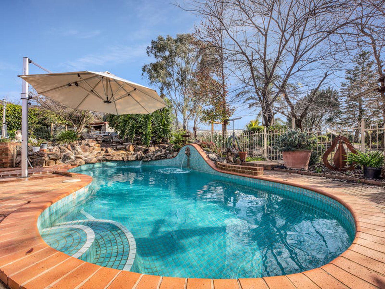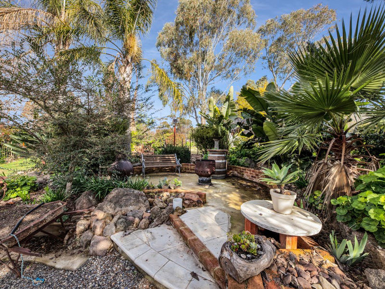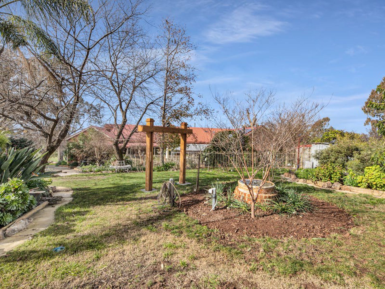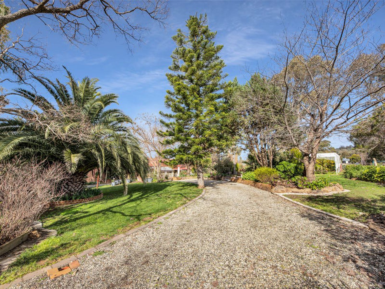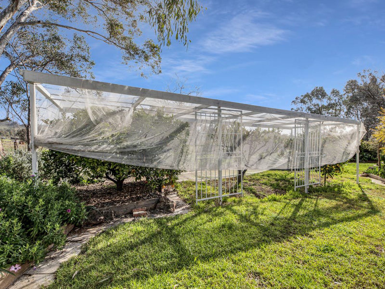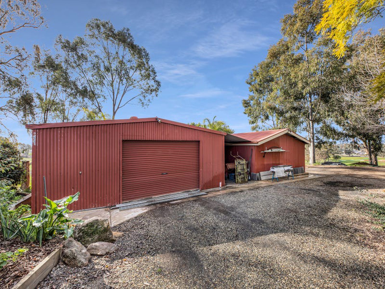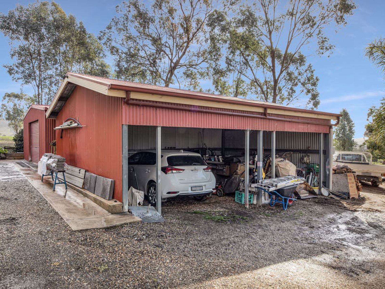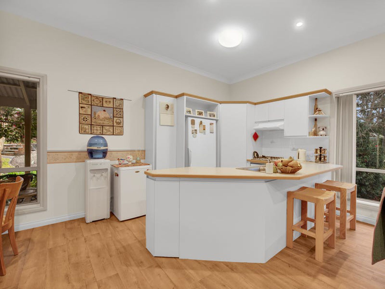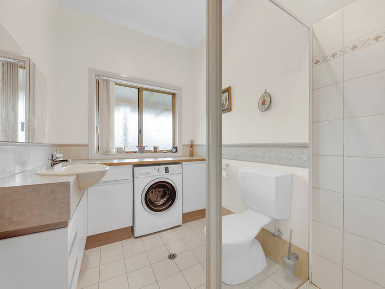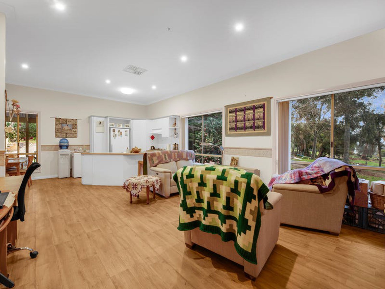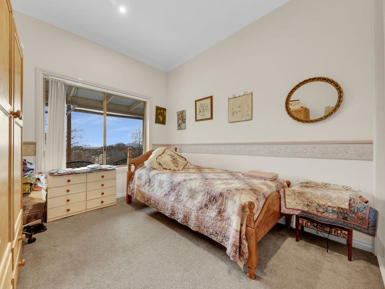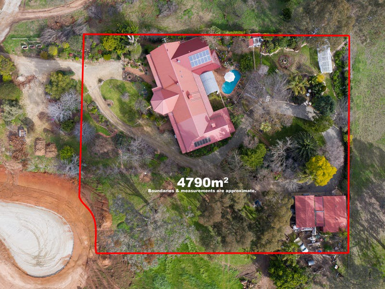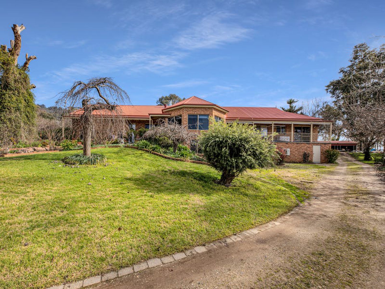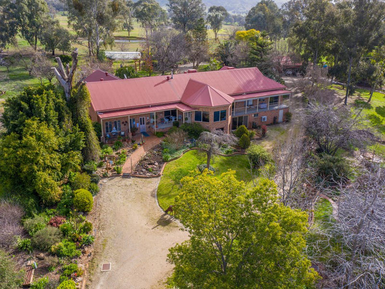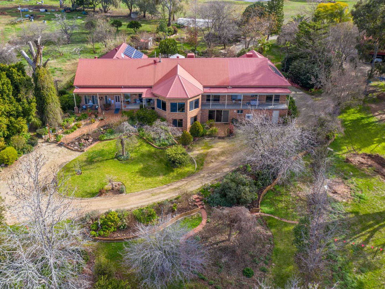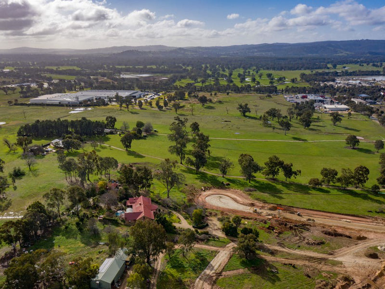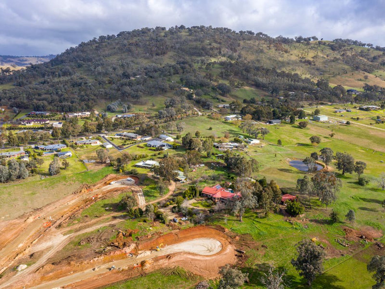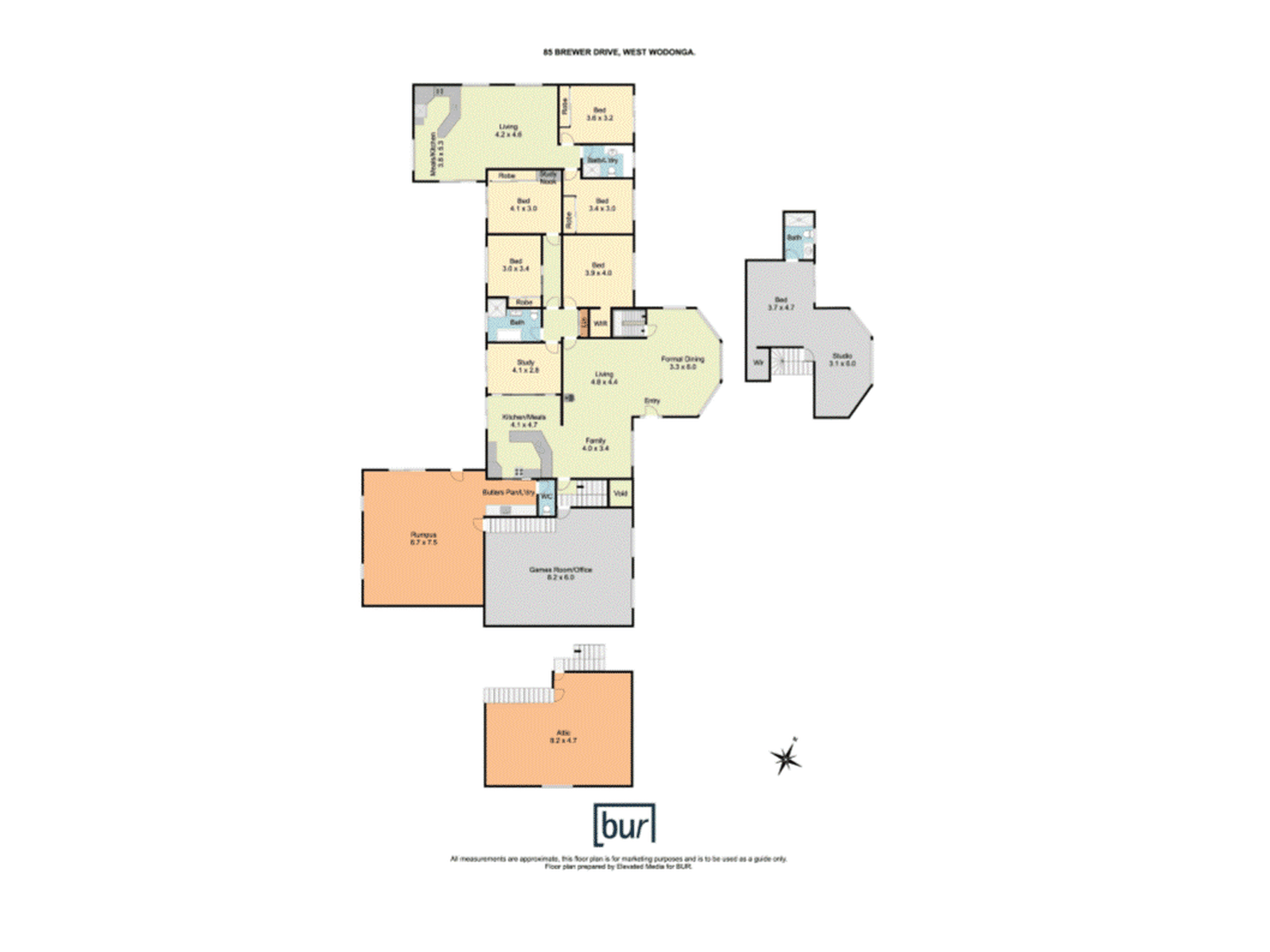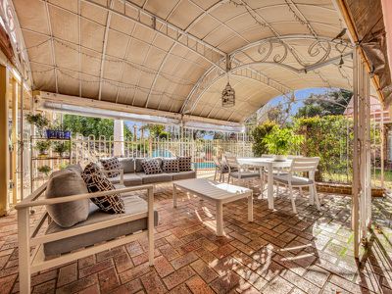Situated on a large 4790m2 allotment in a prime West Wodonga location, easy access to the Hume Freeway, local schools, Latrobe University, medical centres, Wodonga Golf Club, and a short drive to Wodonga’s CBD.
Upon entry the quality of this substantial home is immediately evident.
The thoughtful design split over three levels features magnificent views, natural light, and numerous accommodation options with the ability to offer up to seven (7) bedrooms.
Currently being utilized with four (4) bedrooms, including one privately located downstairs with its own bathroom/ensuite, plus an attached two (2) bedroom self-contained unit or ‘granny flat’,
At the heart of the home is a spacious open plan design incorporating lounge, dining, and kitchen spaces with a separate study.
An ultra-modern full family bathroom, theatre/rumpus room, attic and a fantastic shop space/ home business complete the internal floor plan.
Outside the ‘park like’ surrounds are extremely well established and create a private oasis, also consisting of excellent shedding, under house workshop/storage area, small orchard, chook yard, outdoor dining/entertaining areas, and an impressive clear water in ground swimming pool.
Other features include:
- Evaporative cooling
- ducted gas floor heating
- Wood fire heating
- Overhead fans throughout
- Multiple split systems
- 5.0 kW Solar Power
- Multiple living areas, and a floor plan with many possibilities
- Lock up safe
*more photos available on request.
DISCLAIMER: Whilst every care is taken to supply accurate information our company cannot be held responsible for any incorrect information.
Property Code: 1988


