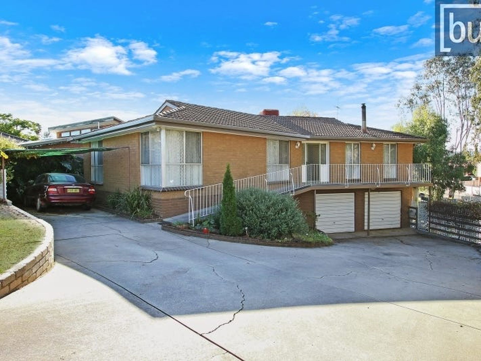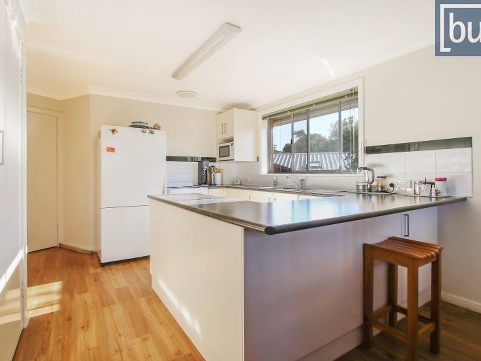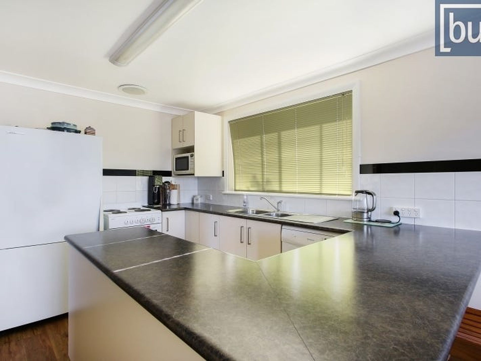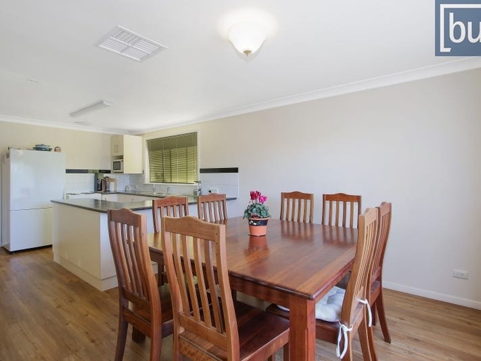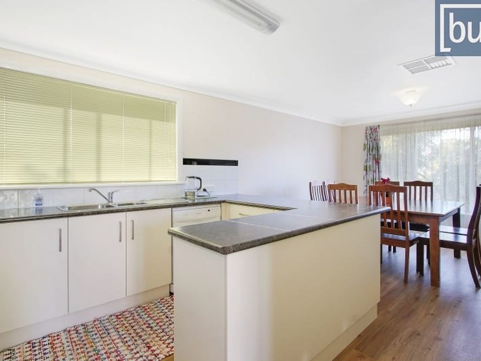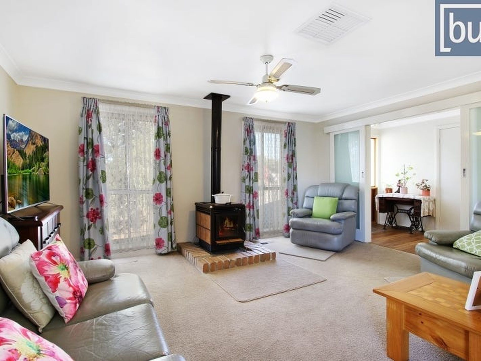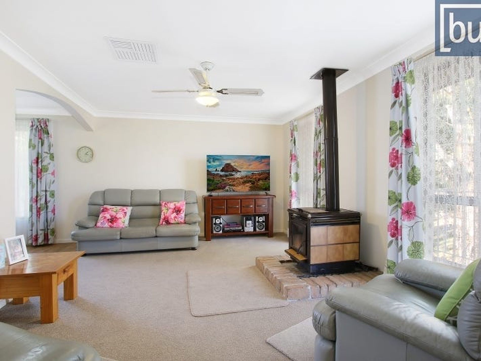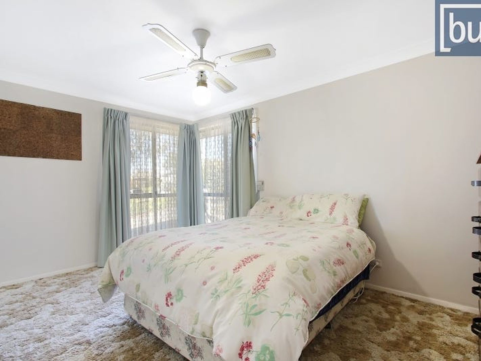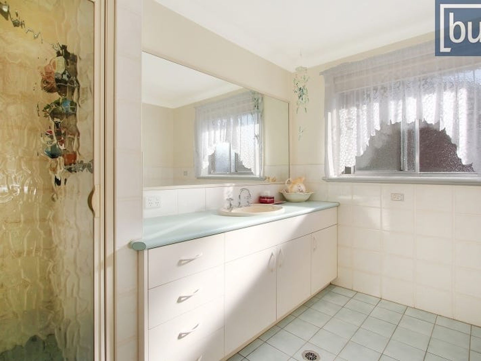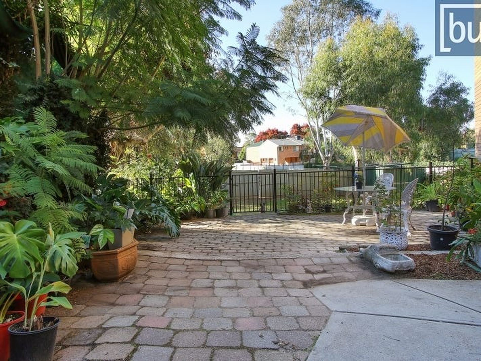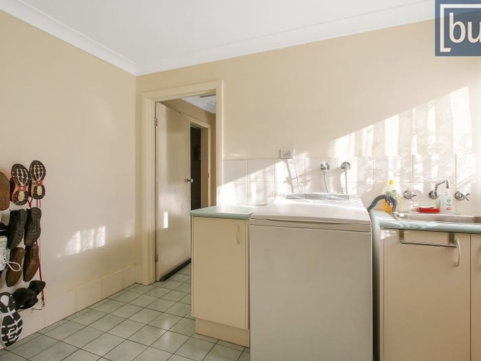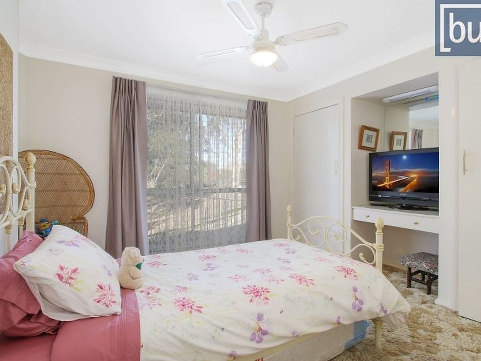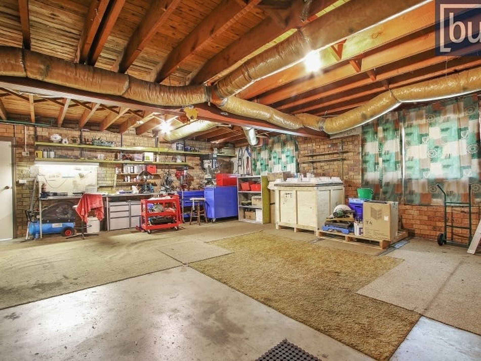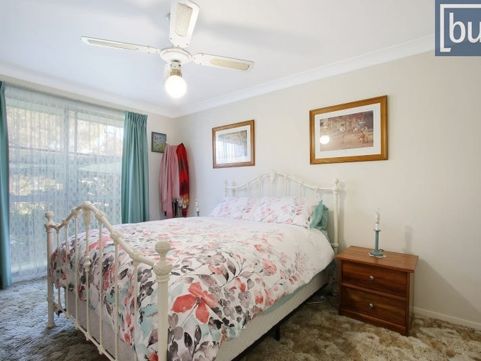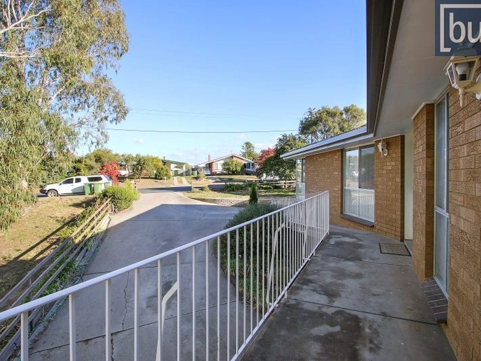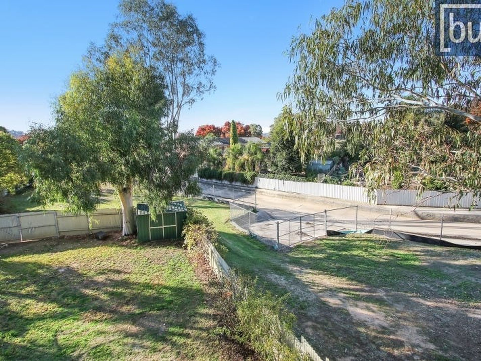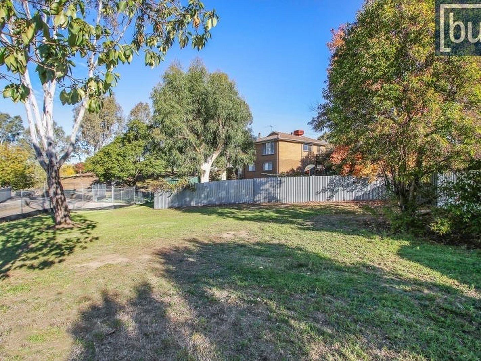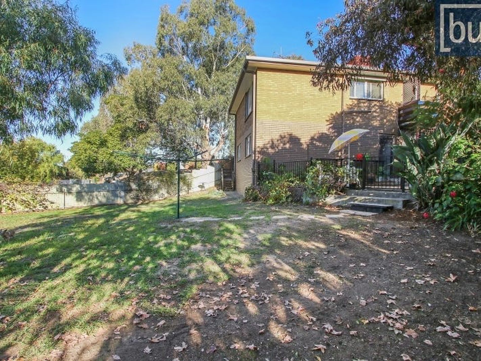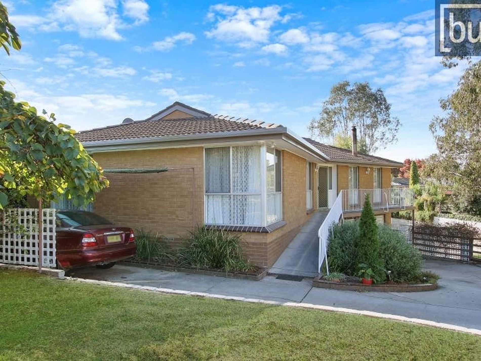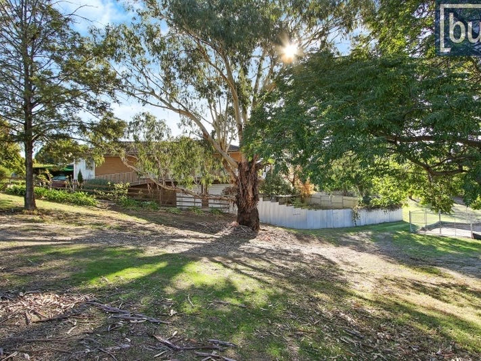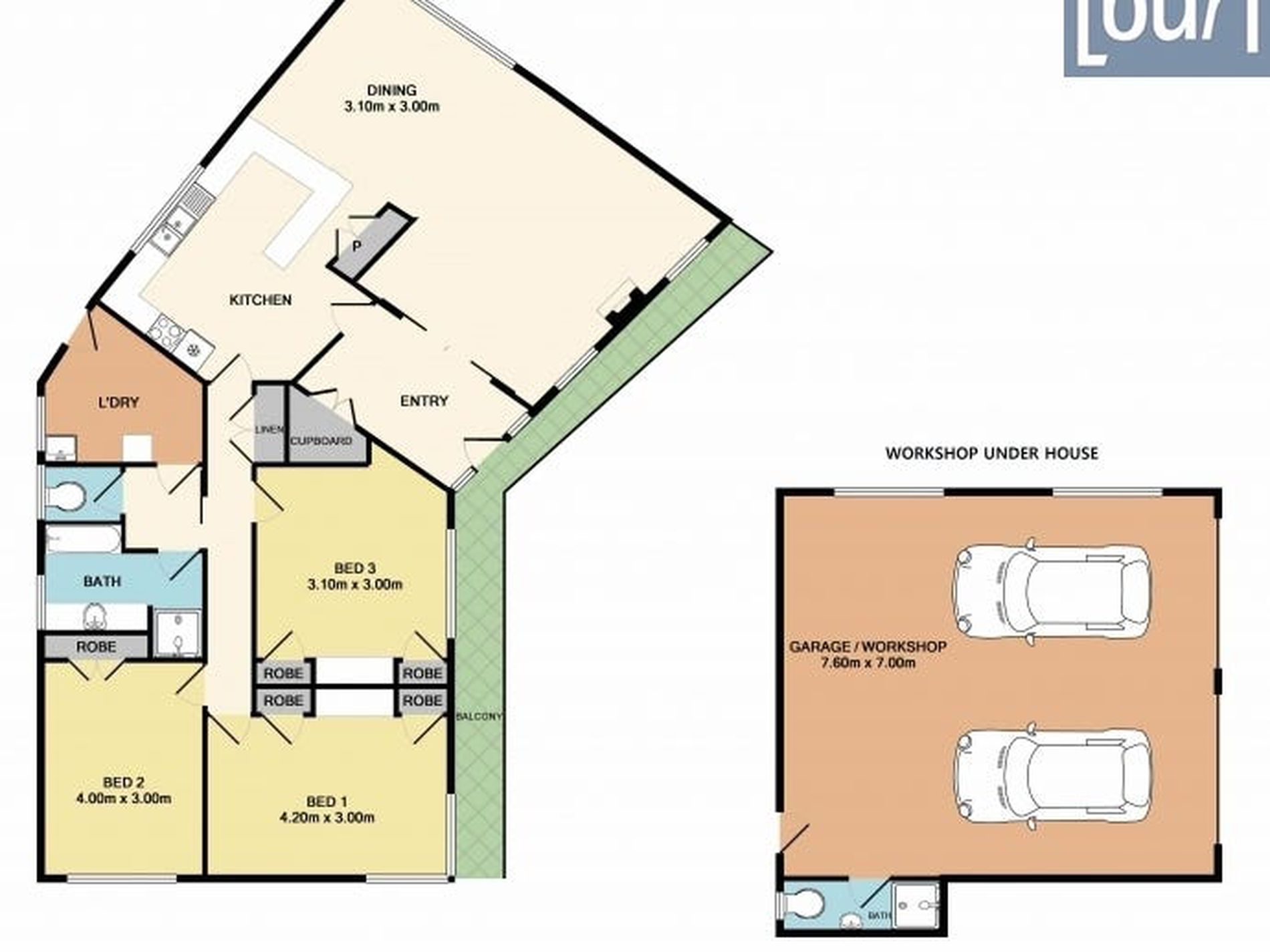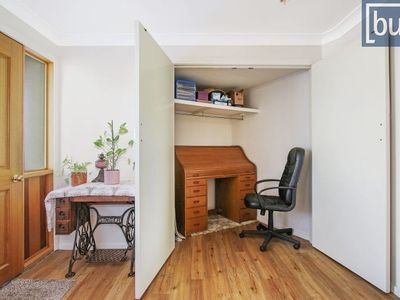524 Logan Road, North Albury offers a north/east facing aspect with an adjoining council maintained “green belt”. The home is of brick veneer construction with a tiled roof. Entry is via an open entrance hall with a huge coat cupboard that can also be used as a small study. The large lounge room has a slow combustion wood heater/stove with overhead fan and adjoining meals/dining room. The kitchen has recently been refurbished by Flair Kitchens and offers large double pantry, abundant bench space and soft closing drawers and cupboards. The cooking is Euromaid electric stove and oven, dishwasher is Stirling and there is a separate built-in cupboard for microwave.
The home has laminated timber style flooring throughout plus quality carpets, window furnishings and light fittings. A double linen press offers plenty of storage area. The home comprises three (3) double bedrooms all with built-in-robes and overhead fans and desk/dressing table in two (2) of the bedrooms. The family bathroom has been refurbished by Flair Cabinets and the well-appointed laundry offers space and light. All the elements are covered with ducted evaporative cooling and ducted reverse cycle heating and cooling. There is a double lock up garage under the home with a workshop area and extra bathroom and toilet. Ideal for cars or entertainment area.
The rear garden is established with ferns and shrubs and the brick paved patio area has built-in barbeque and steps to a lower lawned area with a lock up garden shed.
There is access under the house and storage under stairwell.
This home is ideal for a family or an investor. Close to parks, Lavington Shopping Centre, schools, day cares and cycle track to Albury and Wodonga.
Inspection recommended.
DISCLAIMER: Whilst every care is taken to supply accurate information our company cannot be held responsible for any incorrect information.
Property Code: 1483


