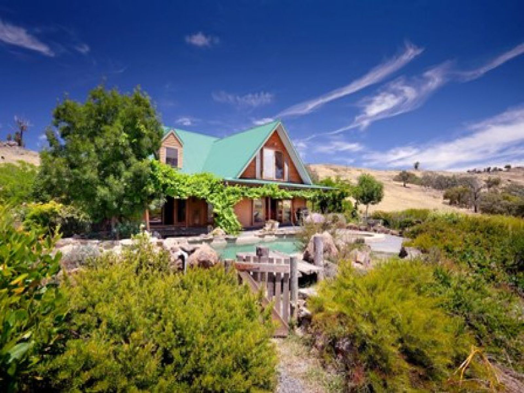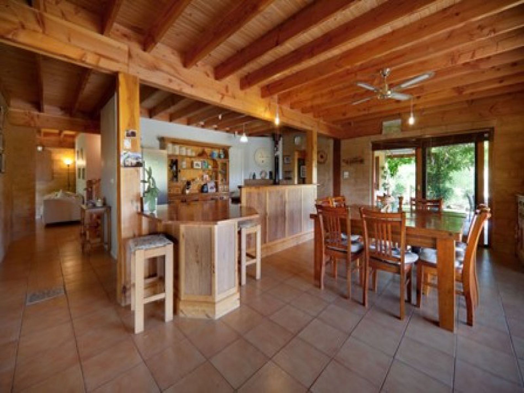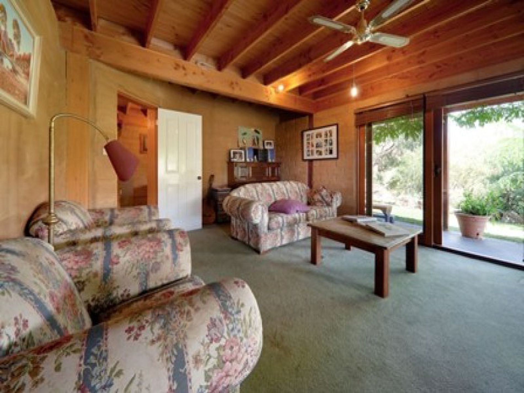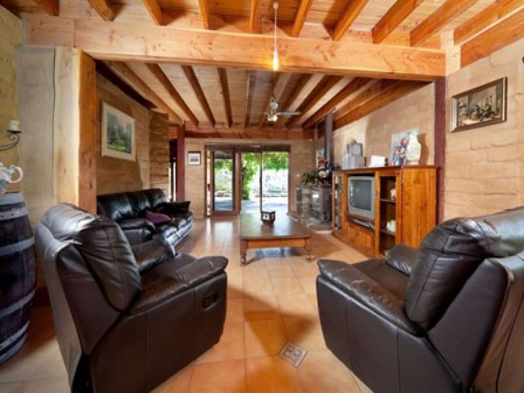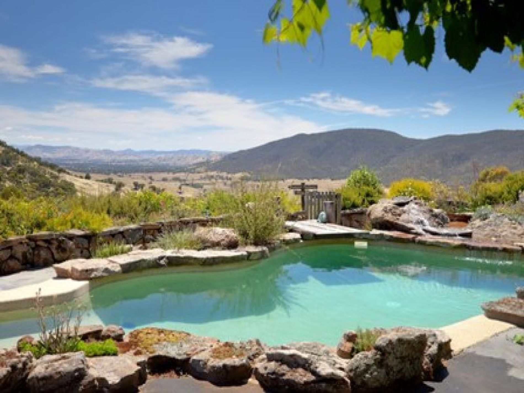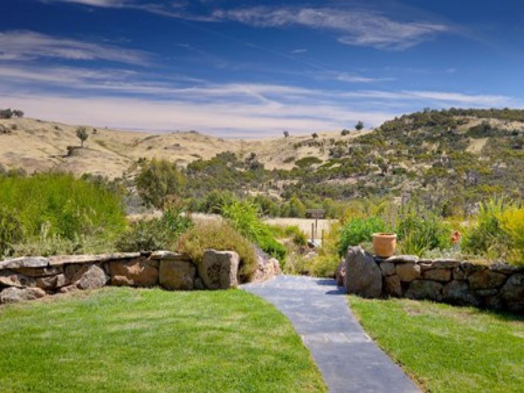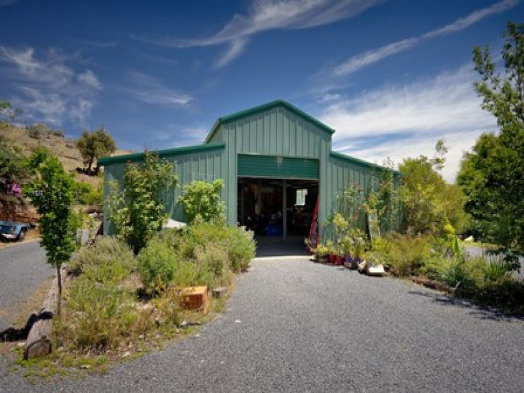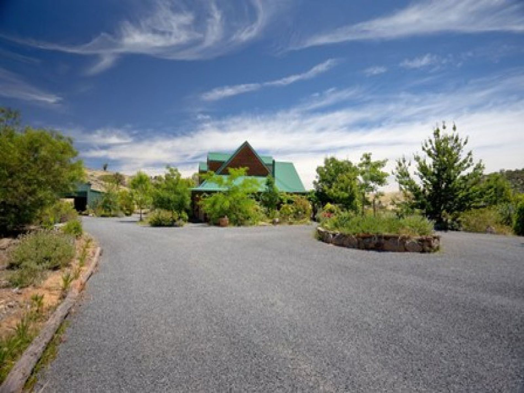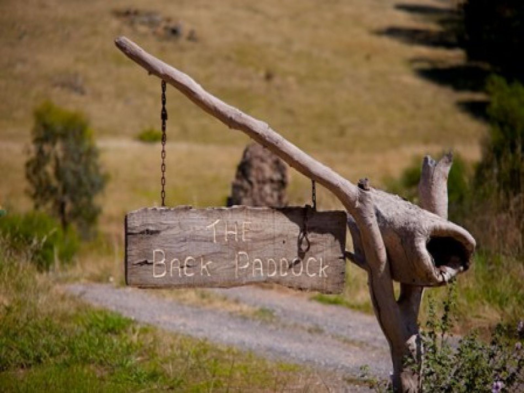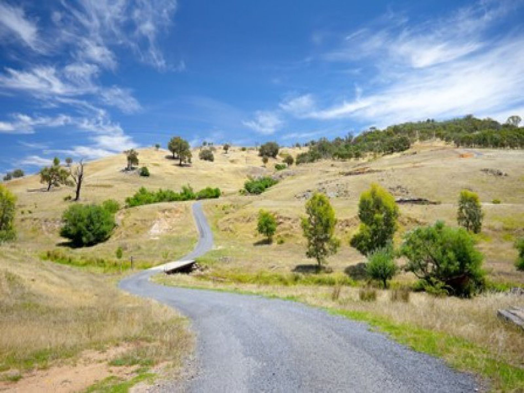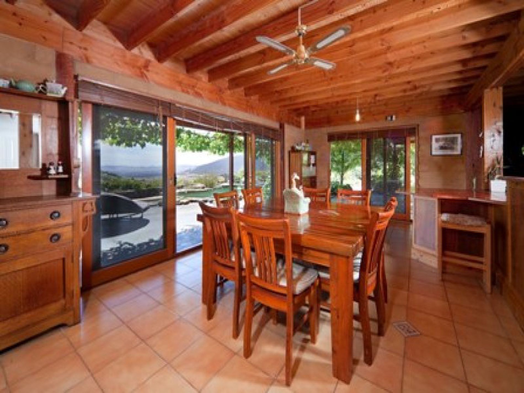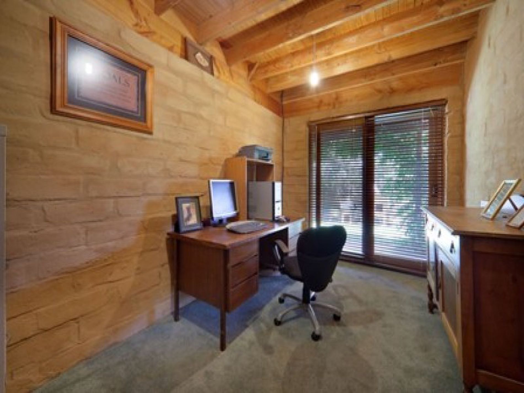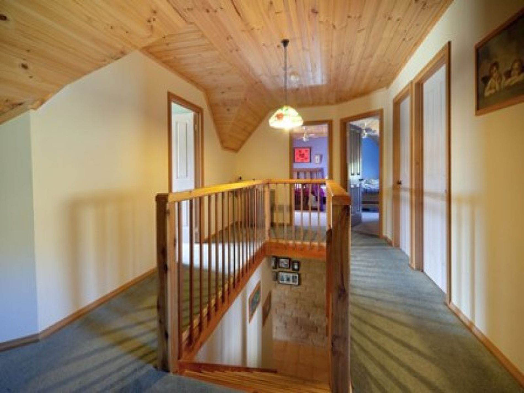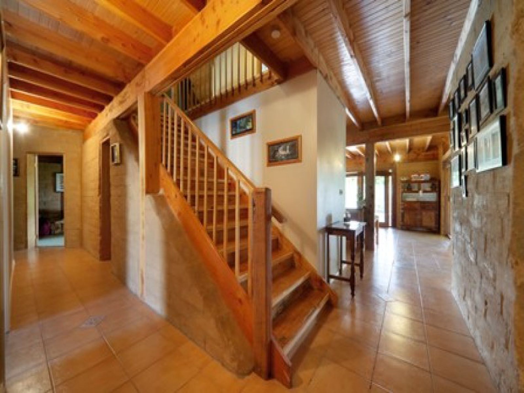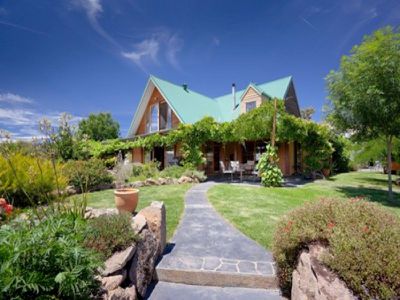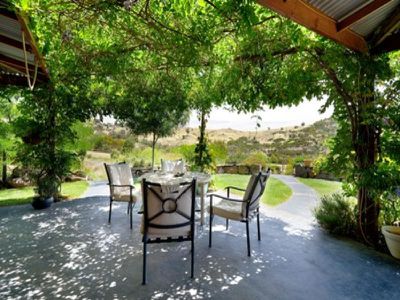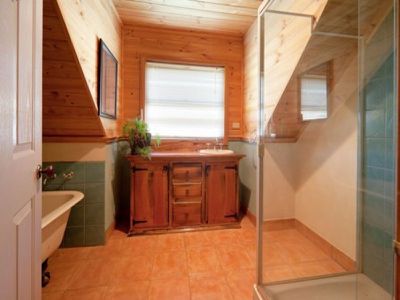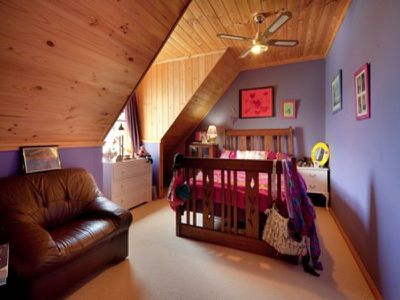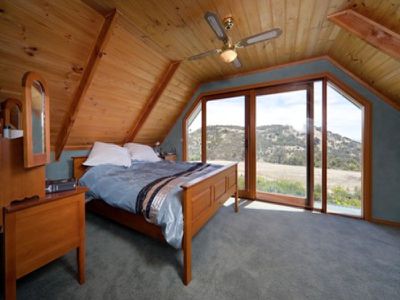HOME
The environmentally sustainable eco conscious home is set on one of the highest points of the 316 acre (128 ha) property and offers North East facing aspects and 360 degree views of the surrounding hills, valleys and Hume Weir. A fully sealed driveway leads to the spectacular home with approximately 28 squares of living plus huge verandahs, the construction is of Red Gum post and beam and mud brick, colorbond roof and is 10 years old.
The quality double storey home comprises four (4) double bedrooms, built in robes in bedroom two, walk in robe and ensuite to main bedroom. Ceiling fans in all bedrooms. Family bathroom with “claw foot” bath.
The comfortable living areas all lead to the north facing verandahs ensuring an inside/outside feel at all times. All rooms offer captivating views and the tones throughout are rich and earthy. The large family room has a slow combustion heater and leads to a Red Gum / Murray Pine country kitchen and huge meals area. The formal lounge / reading room leads to a western verandah. A large office or 5th bedroom adjoins the lounge.
Storage is abundant with two (2) walk in pantries and walk in linen cupboard.
A feature of this wonderful home is a large Raeburn slow combustion stove which provides heating via hydronic slab heating, hot water and cooking facilities.
The home is fully solar powered and covers all modern appliances.
GARDEN
Designed to complement the panoramic views from the onset, this informal country garden features strong elements which anchor it within the landscape. The approx 1 acre of garden provides an idyllic oasis within this outstanding allotment.
Extensively planted and incorporating two (2) large dams, concrete paths, dry stone walling and a myriad of natives, shrubs and bushes offering splashes of colour and a protected haven for wildlife.
A feature of this garden is a pebble concrete, salt chlorinated pool with waterfall blending into the garden and spectacular views.
Cherries, apples, pears, plums plus a vegetable garden.
IMPROVEMENTS / SHEDDING
Shedding comprises 14x10m barnstyle colorbond shed with concrete floor. Large “chook” shed.
WATER
Water to the home is via 2 large rainwater tanks 100,000L. One (1) large catchment dam services the garden and surrounds and the automated watering system. Six (6) other dams throughout the property include two (2) reliable springs. Permanent Middle Creek throughout the property.
FENCING & PASTURE
The property is subdivided into eight (8) main paddocks with good fencing and natural pastures. Approx 150 acres of light bush and 150 acres of cleared country. Easy access throughout with walking tracks.
Features
- Shed
- Built-in Wardrobes
- Rumpus Room
- Solar Panels



