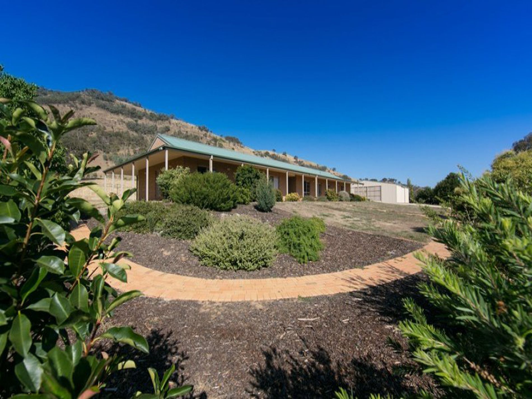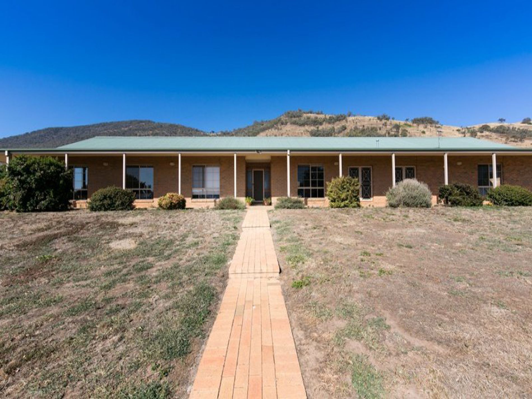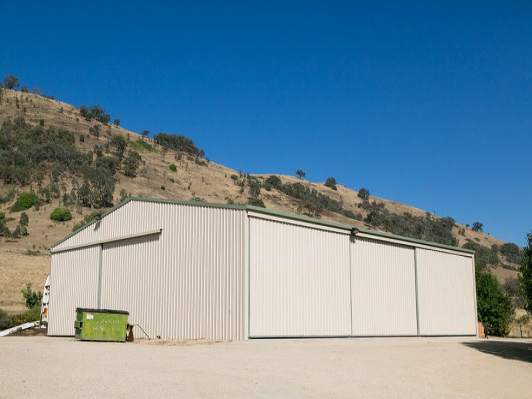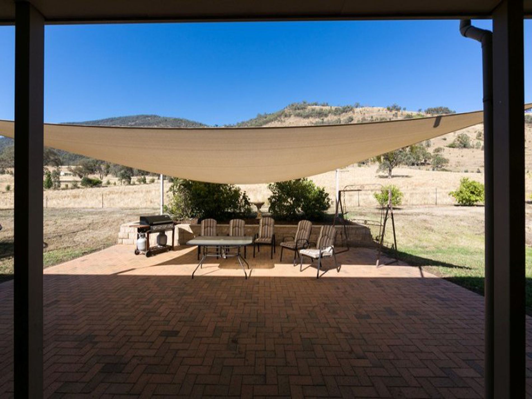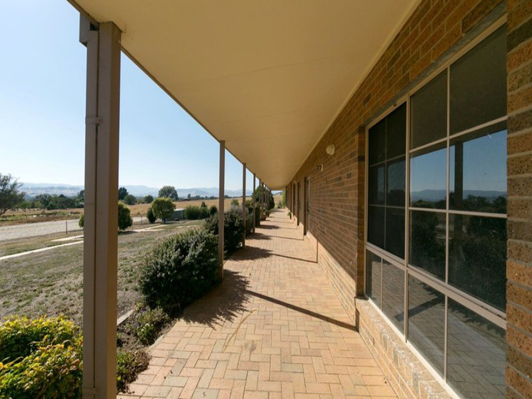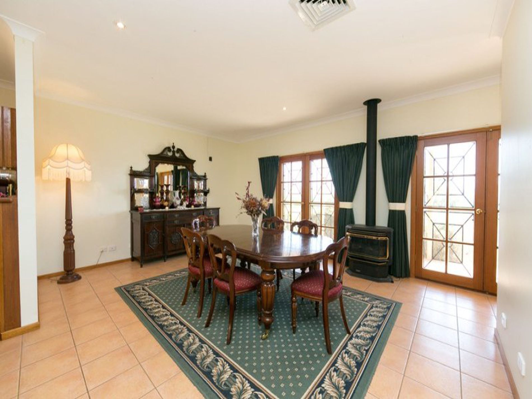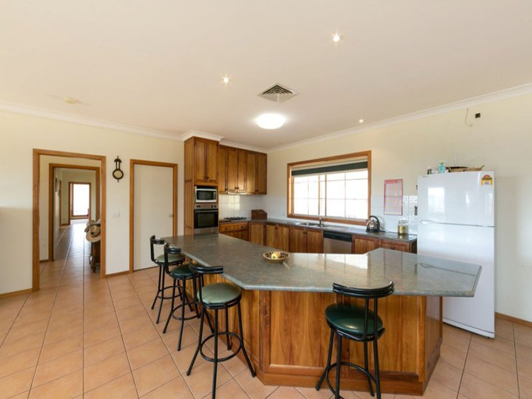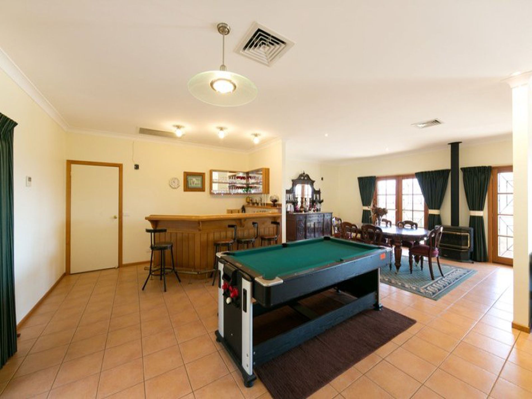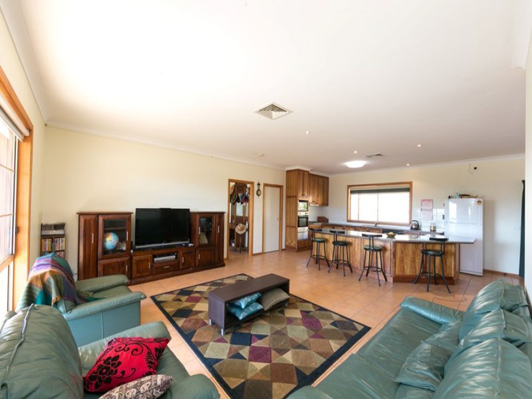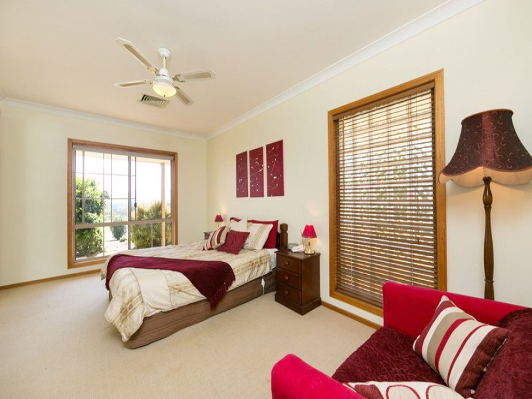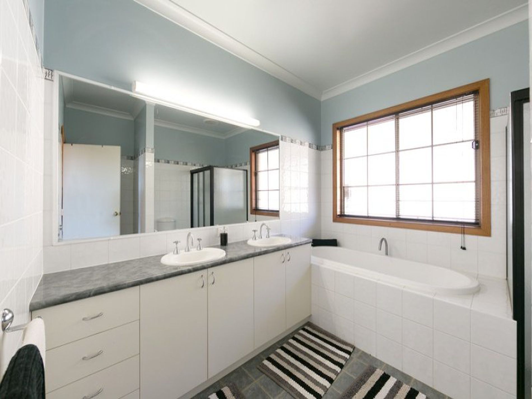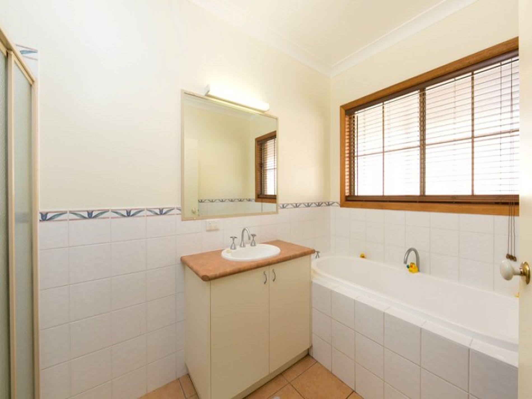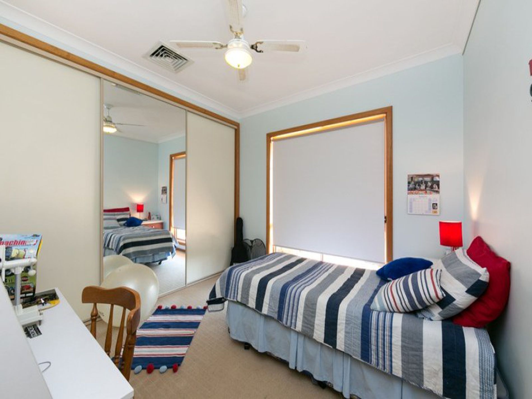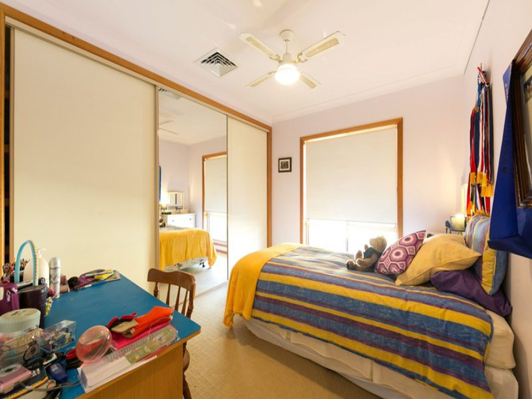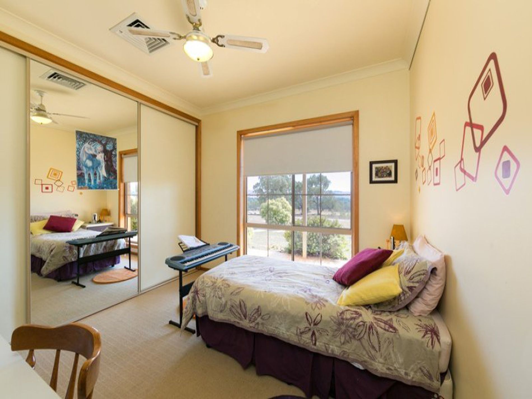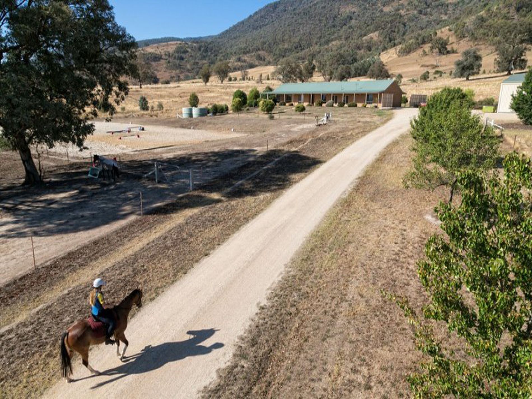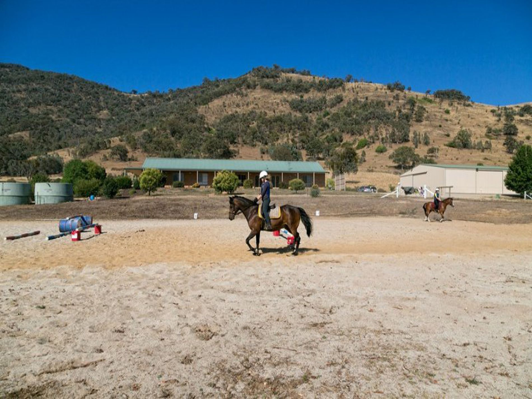Modern Rural Residence. Four (4) bedrooms, open plan living. 19kms central Wodonga. Outstanding improvements. Trade/Factory type shedding.
25 Acres (10ha)
HOME Well planned and well maintained country style residence sited in an elevated position with a north eastern aspect with views over the Lower Kiewa Valley, Kiewa/Tangambalanga townships and the hills beyond. This brick veneer home has been sited to give maximum access to the views to the north east and comprises four (4) substantial bedrooms with main bedroom offering an ensuite with bath. All bedrooms have built-in robes and carpet floor coverings. The open plan living area incorporates a Blackwood type kitchen with electric oven and gas cooktop plus dishwasher, large walk in pantry, a family living area plus formal dining area and lounge area with bar and associated cabinets. This whole area is some 10 squares in size. All flooring in the living/kitchen and passage way areas is tiled. In addition this well planned home has separate office area and general storage, utility room plus large family bathroom and laundry. A lockup garage has direct access to the home. A general breakup of the home would be 26 squares of living, 20 squares verandahs and garage.
HEATING & COOLING Fully insulated, the whole home is serviced by two (2) ducted split system air conditioning units with fans in each bedroom and floor heating throughout the entire home. (Natural gas fuelled hydronic).
GARDEN & SURROUNDS A well planned established garden area with lawns, garden beds, well established trees and shrubbery. Paved pathways and barbeque/entertainment area.
WORKING IMPROVEMENTS A feature of the property is the large factory type PJN shed with a total open span area of 270m2 being 15mx18m. Nothing has been overlooked in the construction of this facility offering reinforced concrete flooring, power points throughout and special mercury vapour lighting and outside lighting. In addition this factory like construction has a drive through facility and three sliding doors along one side allowing access for larger equipment. It would seem this facility would be ideal for those requiring a work from home trade, distribution or light
industrial facility. The options are many and varied. It would be noted that power, mains water and natural gas are available to the home and shedding.
EQUESTRIAN COMPLEX A smaller equestrian facility has been well planned and well constructed. This area comprises two (2) stables/loose boxes with day yards, wash bay facility, two (2) small paddocks and lockup tack/feed room. Lighting and power is connected to all areas. Would seem ideal to those interested in showing or pony club. In addition a full sized, professionally constructed ménage/working area compliments the whole complex.
LANDSCAPING, FENCING & PASTURE All fencing is described as excellent. Well established and thriving tree lines of both native and exotic ornamental trees are a feature of the whole property. Tree lines have drip irrigation watered by both rain water and mains water supply. All paddocks are serviced by troughs connected to mains water.
SERVICES Mains water, natural gas and power are connected to the house, with power connected to the shed and both power and mains water connected to the stables. Two (2) individual tanks supplement water to the lawns and gardens, the tanks are serviced by captured rainwater and can also be supplemented with mains water. Daily mail, school bus and garbage collection.
REMARKS Currently in the ownership of Mr Bruce and Mrs Kerri Jacobs, this property only comes for sale because Mr & Mrs Jacobs have purchased a much larger farming property in the Mullengandra district north of Albury. The property presents with all the features as described with emphasis to be placed on the “close in” location, the residence and of course the shedding. The property presents as a very special opportunity.


