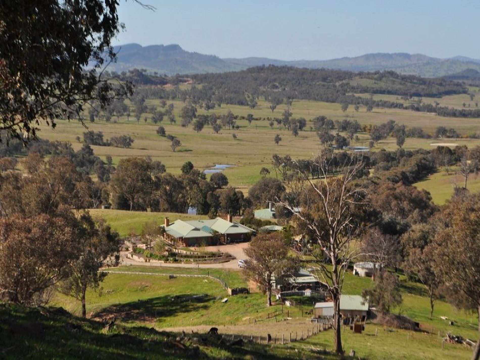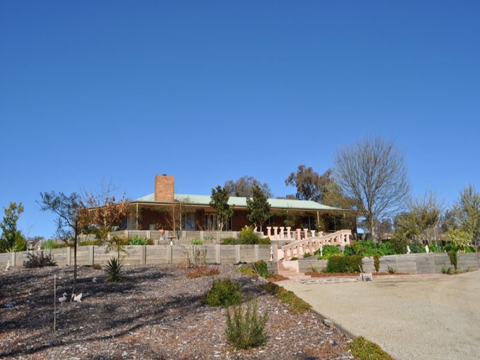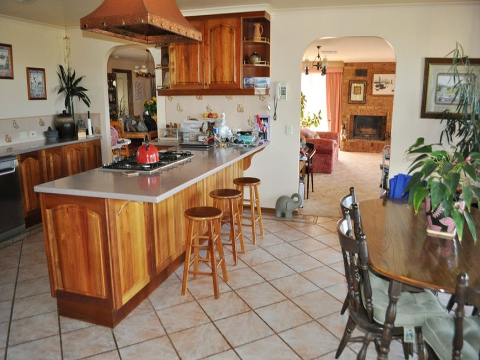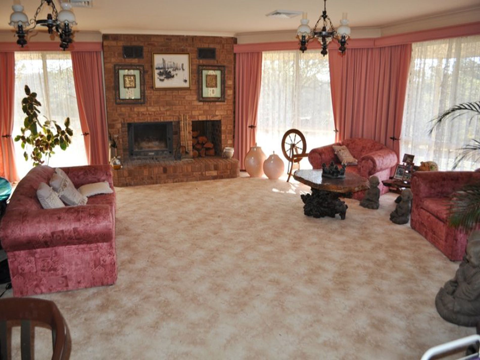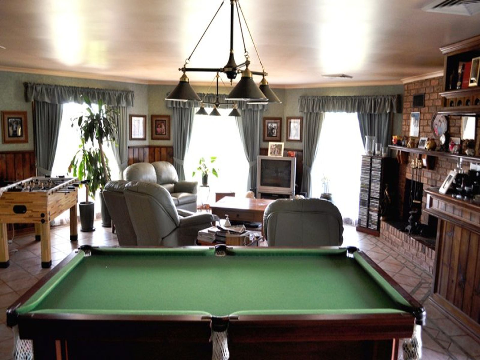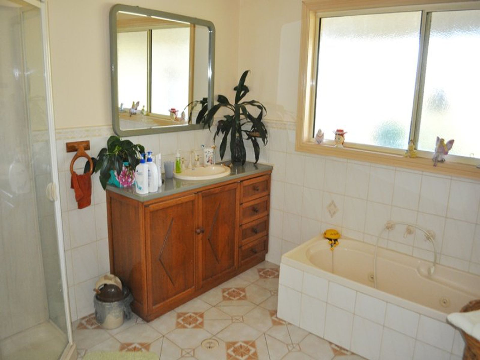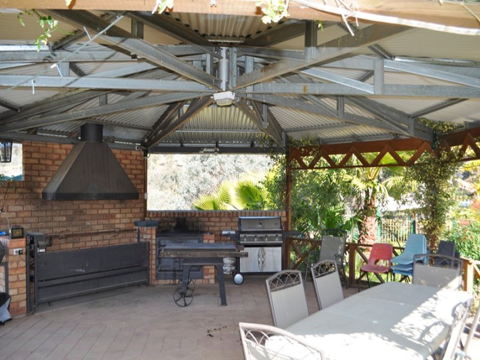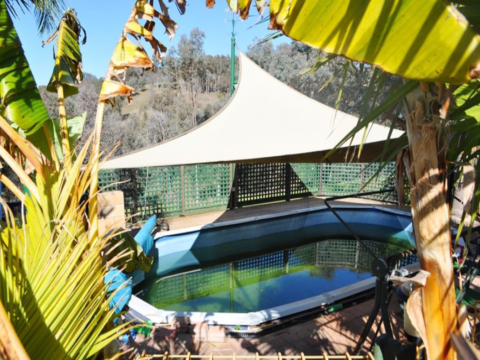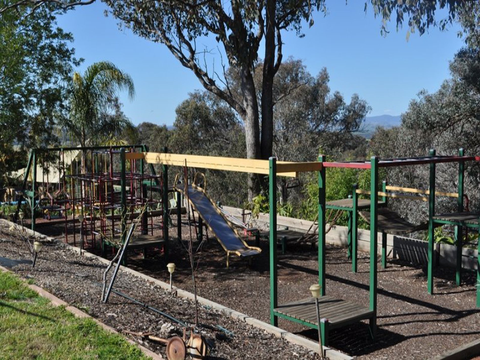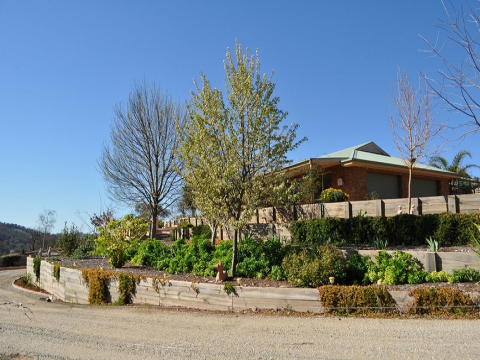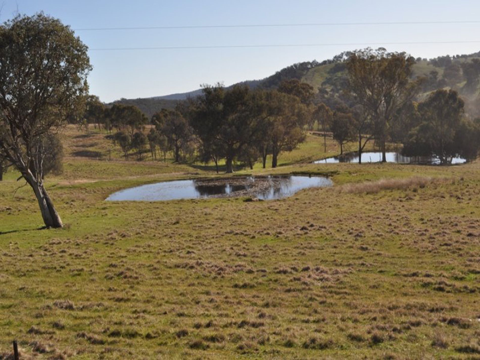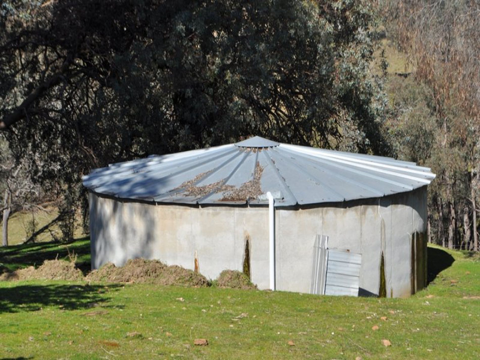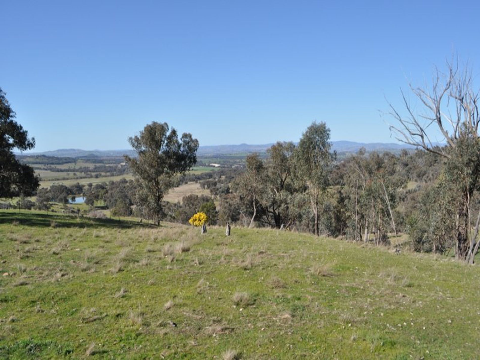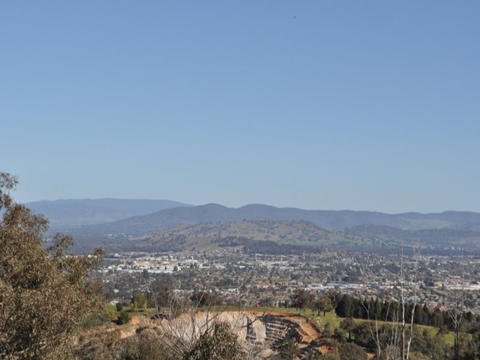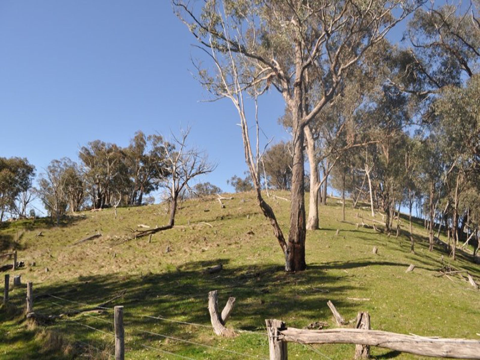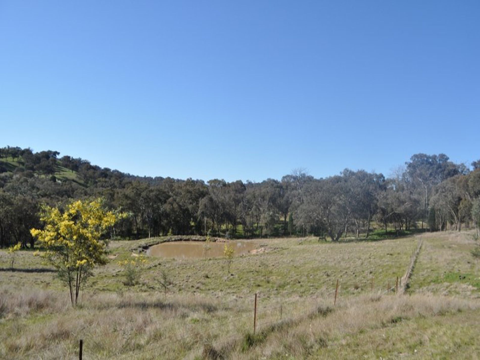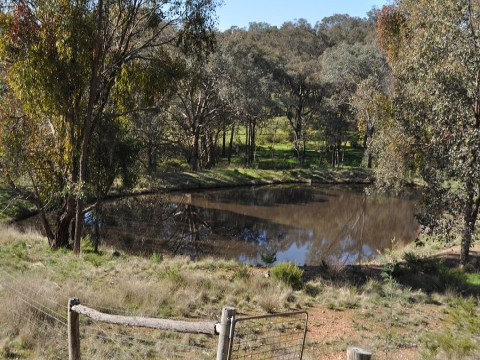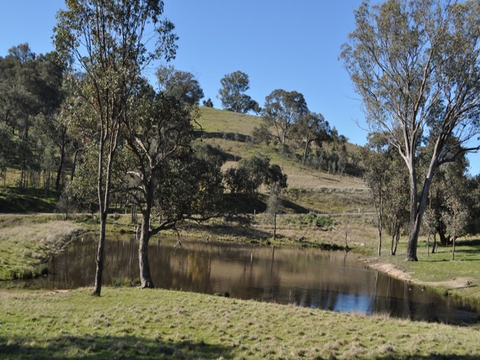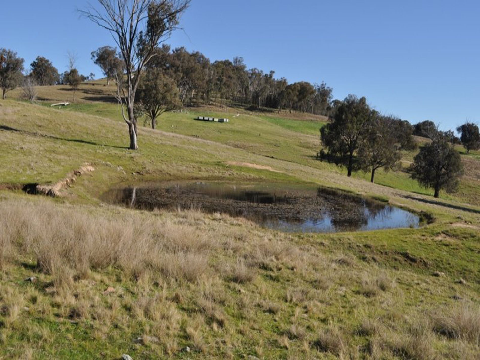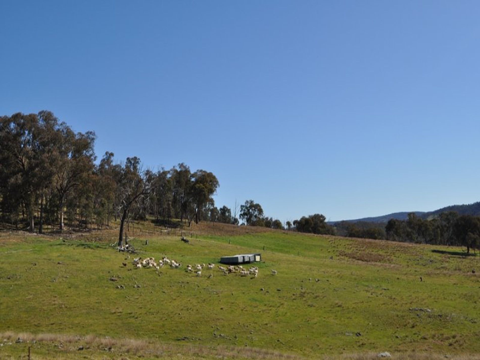185 Acres – (75ha)
Outstanding Rural Lifestyle property, just five (5) minutes Albury. Offering privacy, convenience and some productivity.
Situated in the magnificent Central Reserve Road area, “Josawich Park” offers quality living with larger acreage just five (5) minutes to Albury City and all its conveniences.
“Josawich Park” residence is a spacious well maintained family home (46 squares under roof) of brick veneer construction with steel frame, colorbond roof and is approximately fifteen (15) years old. This quality residence comprises five (5) bedrooms, ensuite and walk in robe to main. Family bathroom with spa and separate shower.
Huge open living comprising formal lounge and dining plus informal lounge/family room. “Hostess” kitchen with an abundance of cupboards and benches, dishwasher, gas cooktop, electric oven, adjoining meals area. This outstanding home has insulation in both walls and roof with verandahs surrounding the home plus a central courtyard. Double car accommodation. Heating is via Super Heart combustion wood heating and reverse cycle inverted ducted air-conditioning (zoned). In built vacuum system, as well.
This most attractive home is surrounded by a low maintenance established garden with well tended garden beds and retaining walls. A feature of this delightful garden is a large rotunda- entertainment barbeque area with built in barbeque and fireplace. Fully paved and adjoining swimming pool with sail and tropical vegetation. A feature for the growing family is a play area overlooking the property.
The shedding and working improvements include 30’ x 60’ machinery shed/workshop. Cool room. Shearing room/shed. Pig preparation shed. Carport. Multipurpose stock yards with adjustable ramp, calf cradle, sheep handling crush and cattle crush.
Water is via 185,000L of rainwater storage plus five (5) catchment dams.
Fencing is in good condition and the property is subdivided into fourteen (14) paddocks. Some pasture improvement with Lucerne and Victorian Rye.
Areas of natural eucalyptus throughout the property.
Spectacular views over Table Top and mountains to the north east and Albury City to the south.
Daily mail, garbage collection. Rates approx $1400.00 per annum. School buses at the old Olympic Way.


