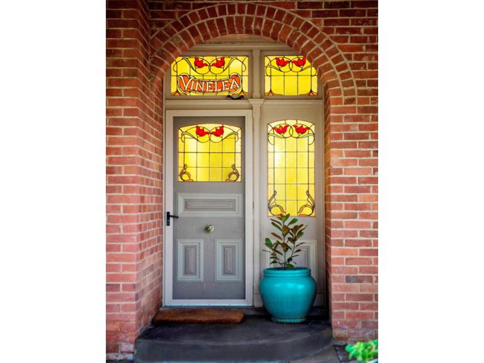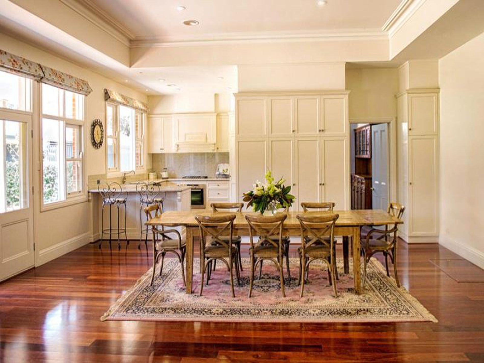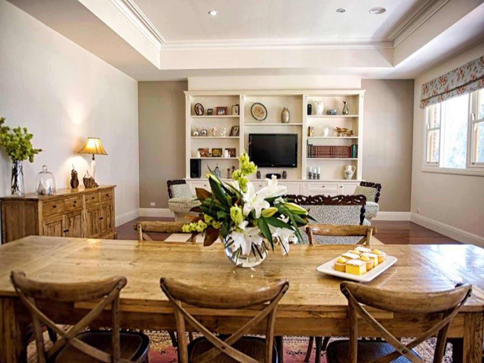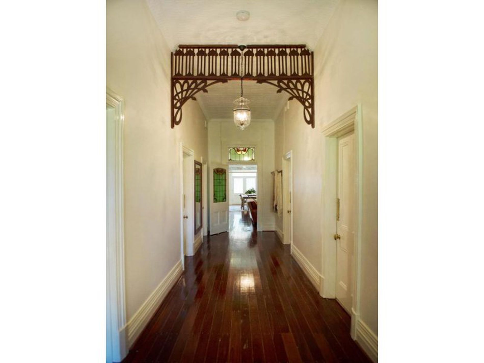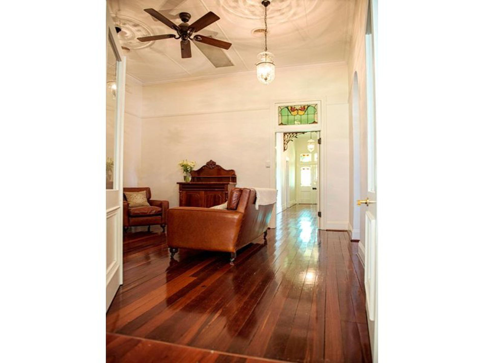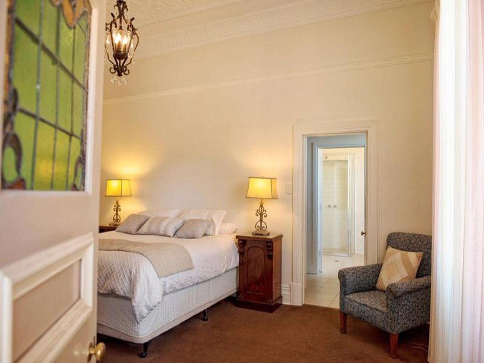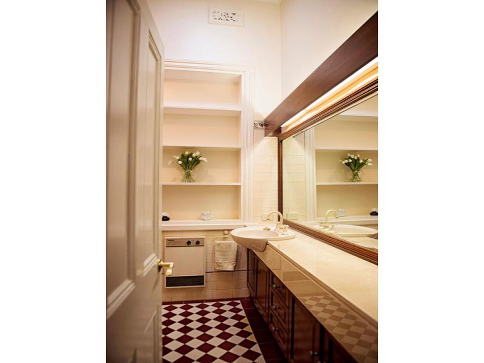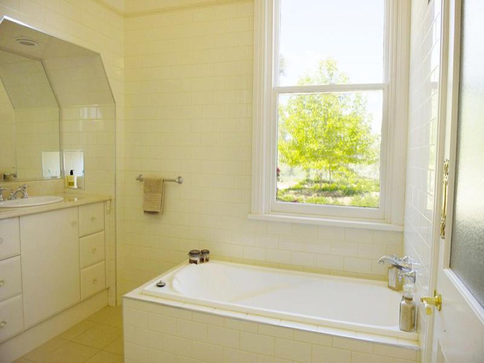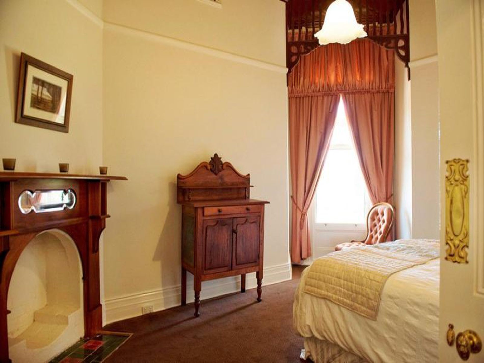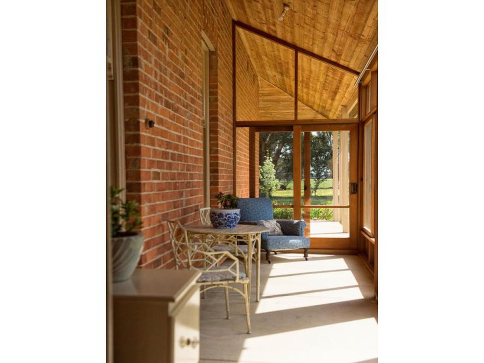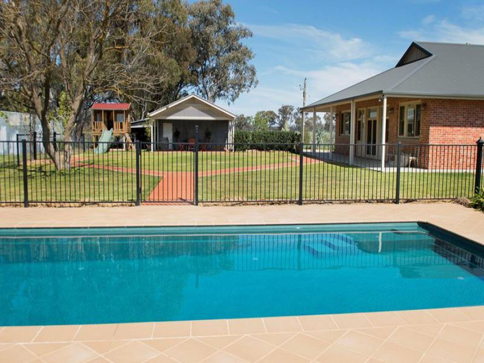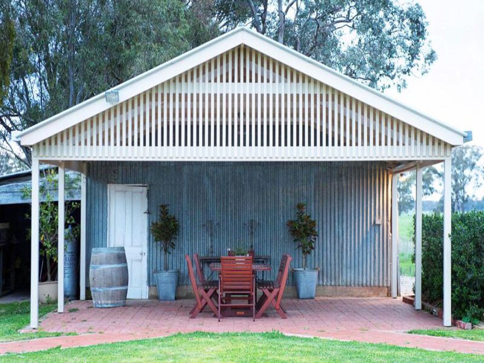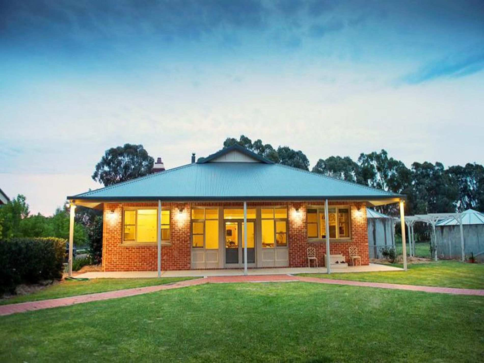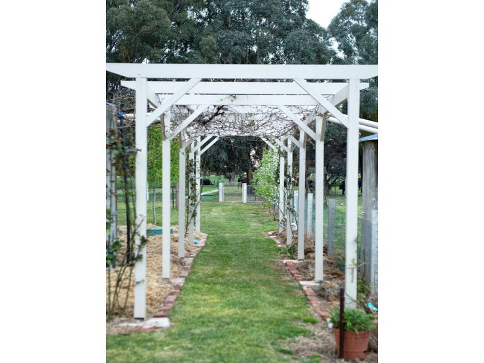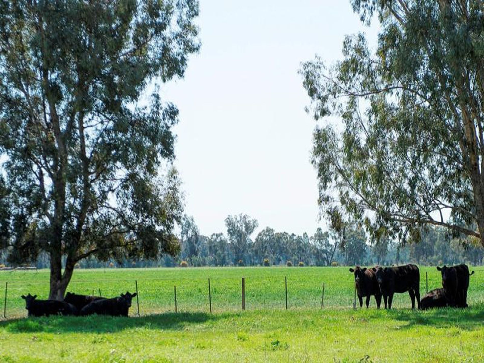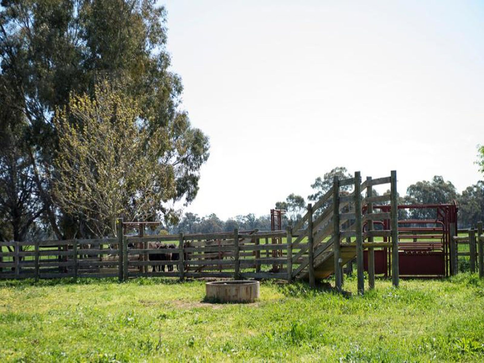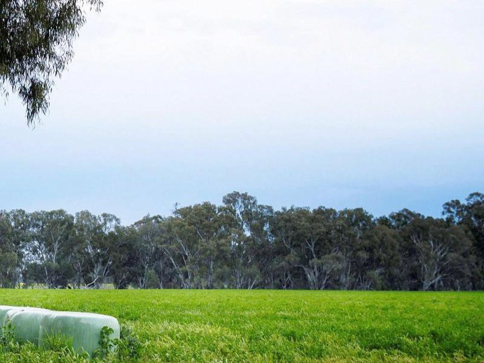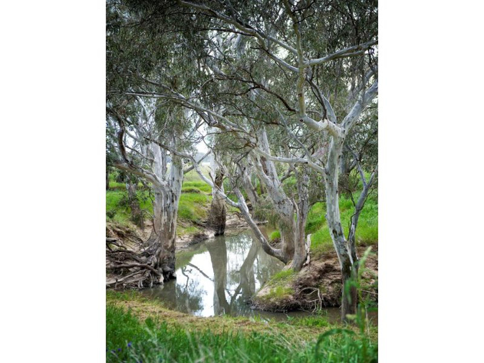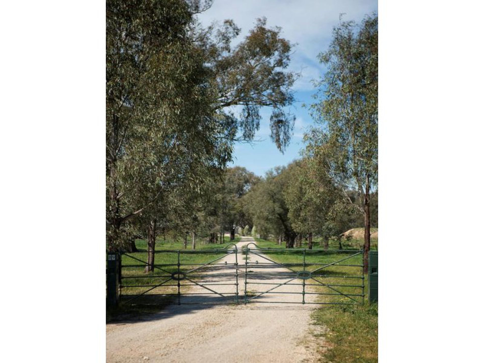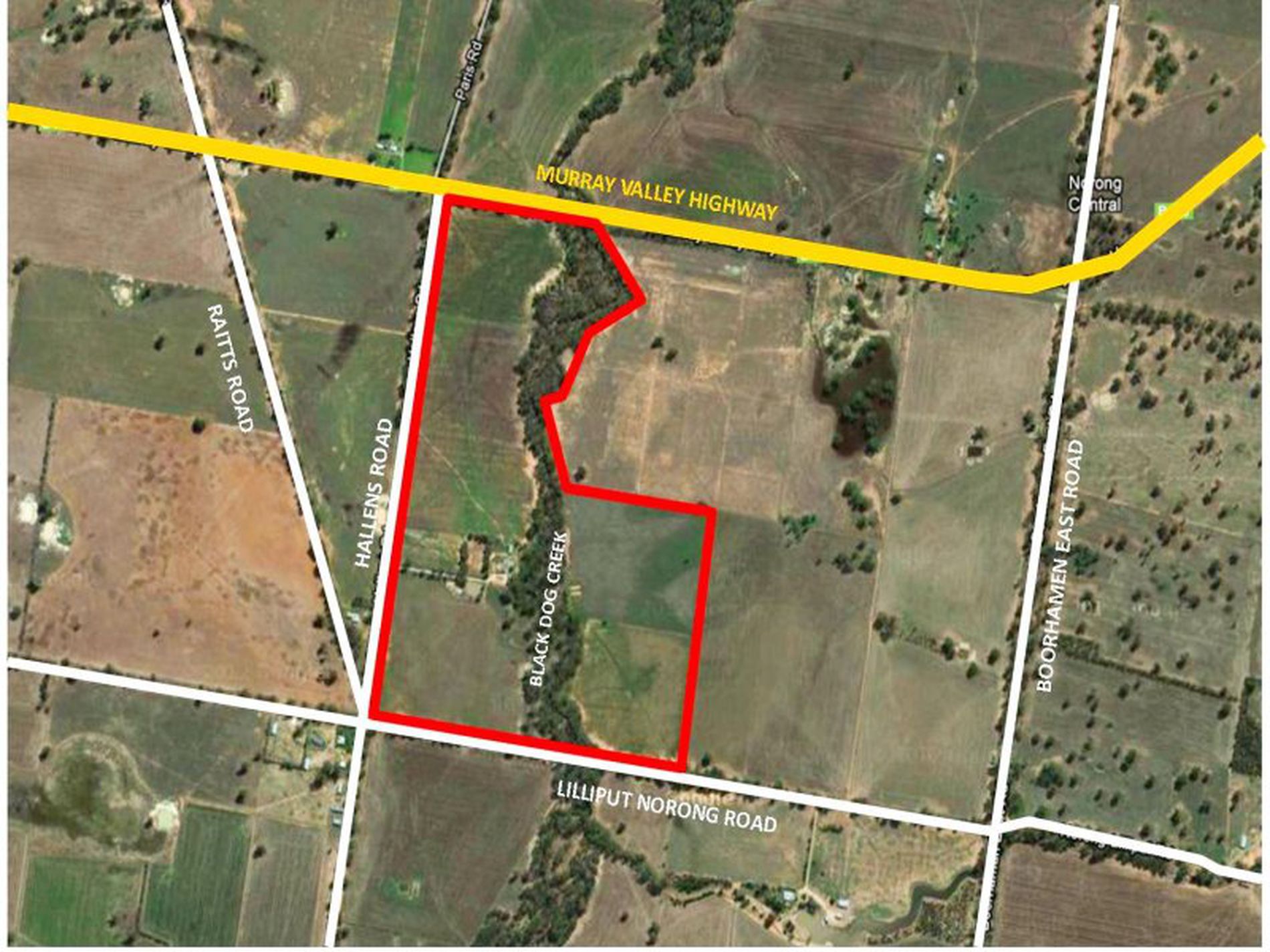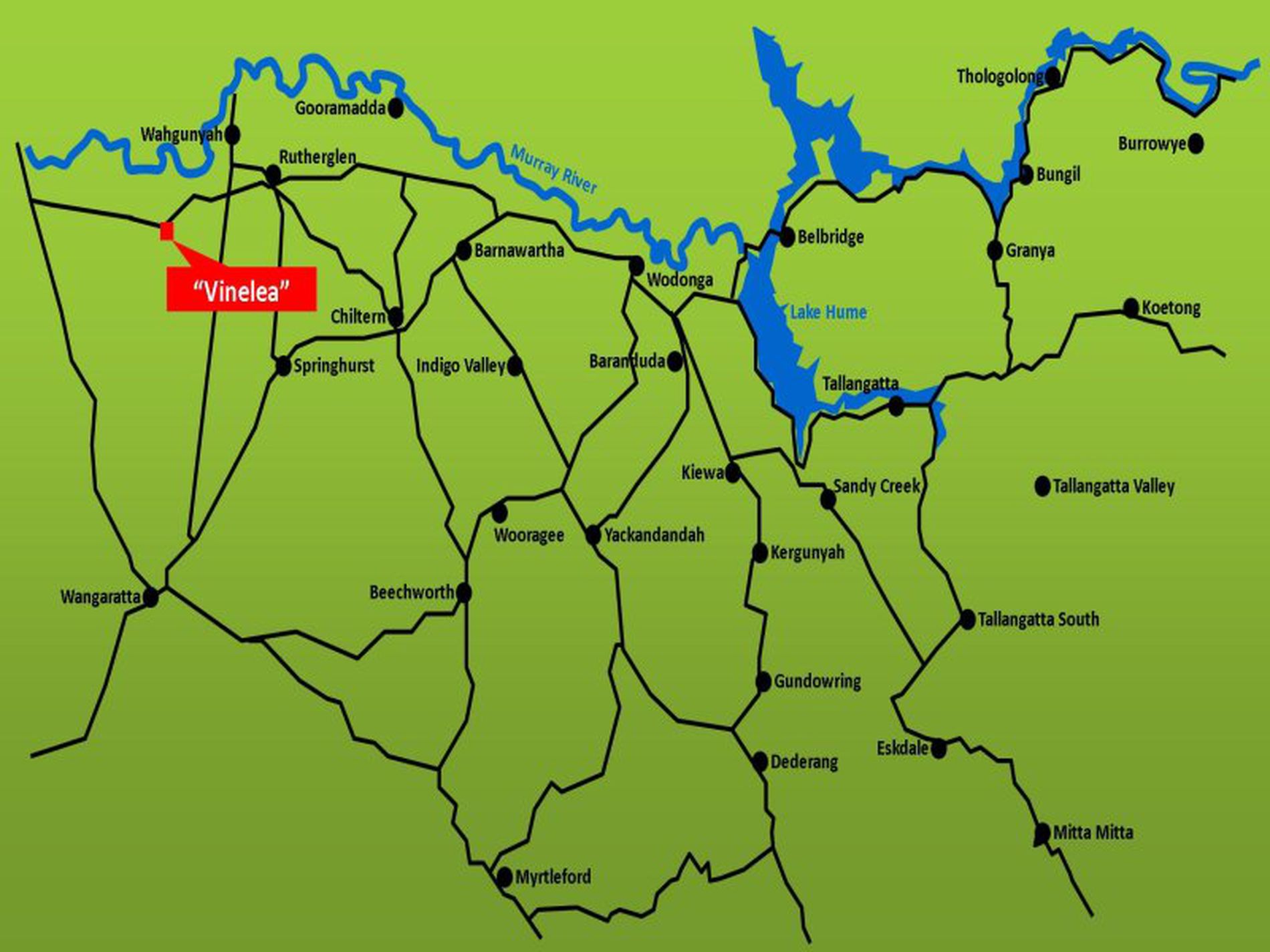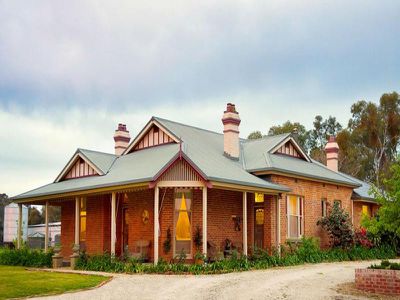151 ACRES – 61.04 HECTARES
COUNTRY
Highly fertile country with an excellent fertiliser history. 151 acres (61.04 hectares) of freehold land. Red loam soils to creek flats. Approximately 10 acres of Black Dog Creek grazing lease. Magnificent established trees include red gum, yellow & grey box.
CROPPING & PASTURE
Lucerne program in place, over 75% of property comprising Lucerne – Sardi 7, Red clover, rye. 2 way sowing to establish excellent ground cover. Phalaris and clover in balance plus approximately 20 acres spray fallowed for 2013 planting.
SUBDIVISION
7 main paddocks with “as new” fencing to majority. Black Dog Creek grazing area fenced.
WATER SUPPLY
Water is via a reliable bore – to second aquafer at 30 metres. Large dam currently only ancillary supply. Rain water tanks 18,000 gallons plus “Ozzieklean” enviro cycle septic system. Trough system throughout property. Sprinkler system to garden and home surrounds.
HOMESTEAD
This magnificent solid brick residence was built circa 1908 for Wallace McDonald. The bricks were fired on the property and the property was formally a vineyard and cellar.
Described as an early 20th Century Federation residence of red brick with corrugated iron hip roof, the encircling verandah is splayed around the corner and there is a floor to ceiling window to the corner. There is decorative original stained glass to the front door, with panels surrounding door (which reads “Vinelea”) and to a porthole beside the front door.
“Vinelea” is a fine example of a Federation era rural residence and remains a significant example of the early built residences in the Rutherglen district. In 2011, “Vinelea” won the Indigo Shire Heritage Awards for outstanding contribution to Heritage. This award is a credit to the current vendors who have lovingly restored the property and combined contemporary living with all the “old worlde charm” of the era.
This outstanding home comprises five (5) double bedrooms, Murray pine ceilings, built in robes and ceiling fans in two (2) of the bedrooms. The other bedrooms offer open fireplaces, overhead fans, original fretwork, plus a bay window. The huge master bedroom offers a gas log fire with mirrored mantel and surround and a leadlight door leading to verandah. The original Wonderlich pressed metal ceilings are a feature in this room. A large walk in robe offers an abundance of drawers and hanging space also leads to a spacious ensuite with bath, separate shower and attractive hand basin feature.
The home offers a large well appointed laundry with built in cupboards and bench space and an adjoining modern family bathroom.
This recently renovated family home offers contemporary open plan living plus and separate formal lounge with slow combustion wood heater and a separate study with built in blackwood desks and cupboards. The modern “hostess” kitchen offers granite bench tops, an abundance of cupboards, drawers and appliance cupboards, Miele electric oven and gas cooktop, SMEG dishwasher and fully plumbed stainless steel LG fridge freezer.
This wonderful kitchen leads to a dining area with built in cupboards in keeping with the kitchen and a huge open planned living area with built in book cases and cupboards plus a flat screen T.V. with fully equipped surround sound.
A sunny north facing sitting area offers extra living and a large cellar provides extra storage.
Attention to detail has been paramount with the refurbishment of “Vinelea”. There are Jarrah floors throughout the living areas which compliment the original Jarrah floors in the older part of the home, all floor coverings and window furnishings and light fittings are of the highest quality.
Heating and cooling is via a ducted refrigerated cycle system. Hot water is via electric plus solar.
WORKING IMPROVEMENTS
• Timber cattle yards
• Large open bay galvonsied iron machinery shed
• Lock up workshop with 4 bays, power, concrete floor, huge cellar, plus rear lock up storage area
• Skillion double carport, entertainment area
• Miscellaneous shedding includes wood shed and horse shelters
GARDEN & SURROUNDS
Beautifully created gardens with raised beds, rose arbours and expanses of lawn which blend with the era of the stately home. Garden is surrounded by established gums along creek area and at front of home. A modern, salt chlorinated in-ground pool is a feature of this lovely garden, fully fenced and easy access to home.



