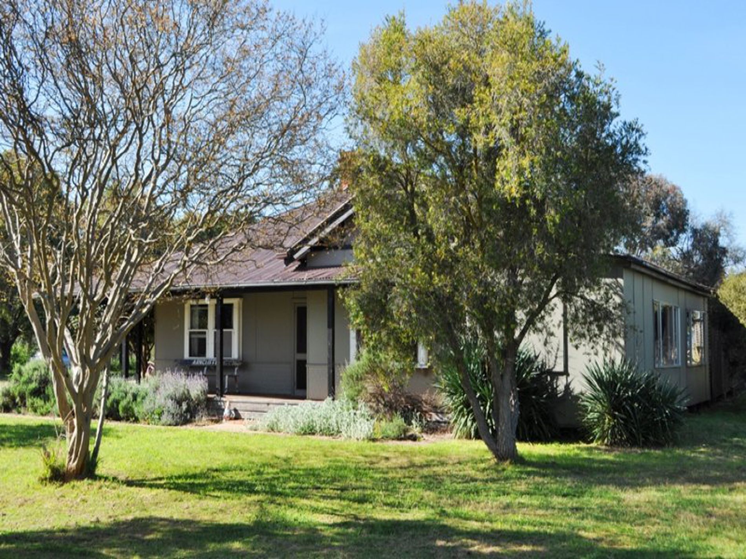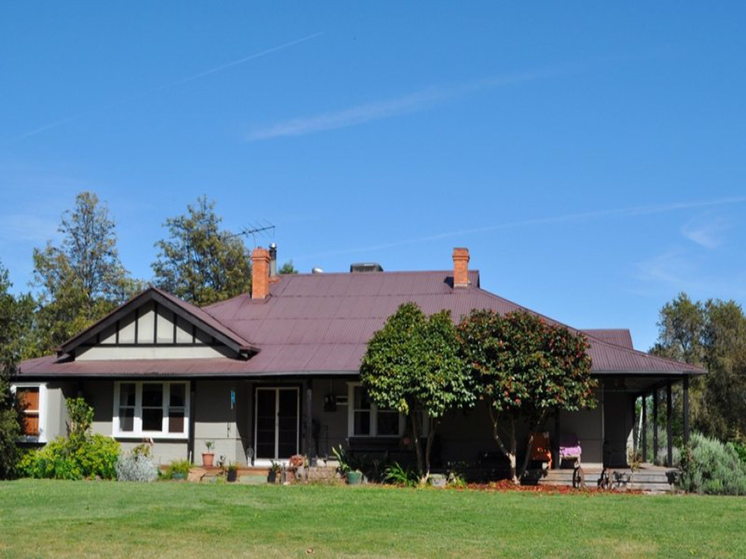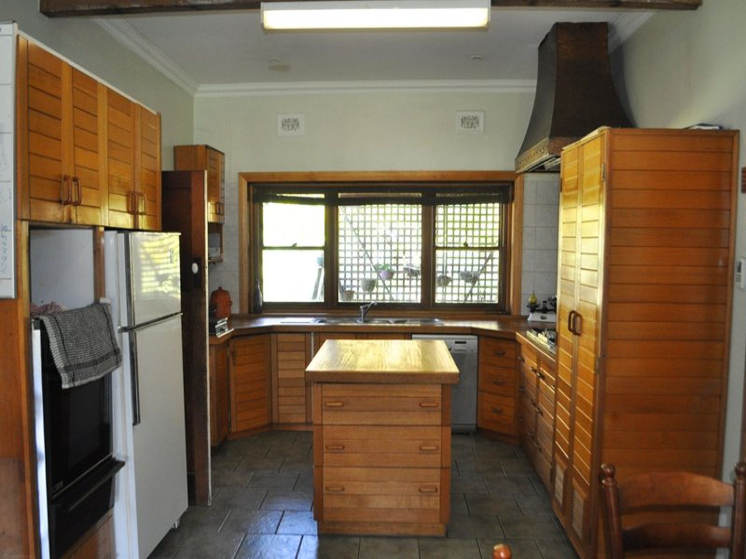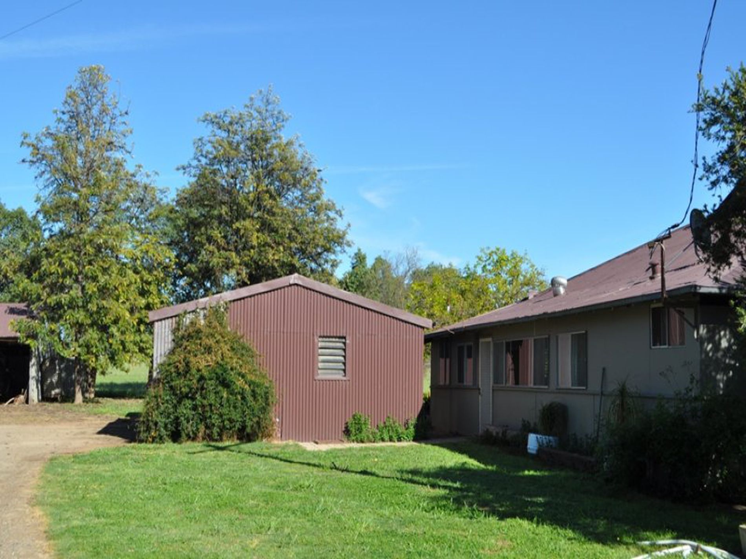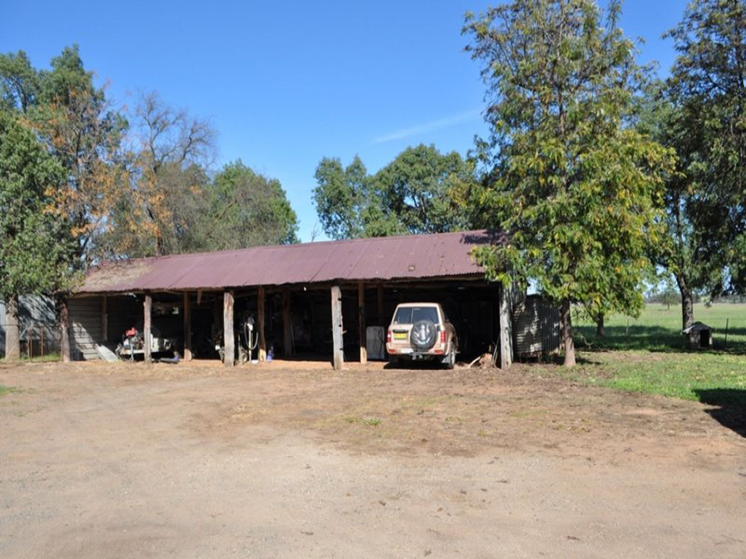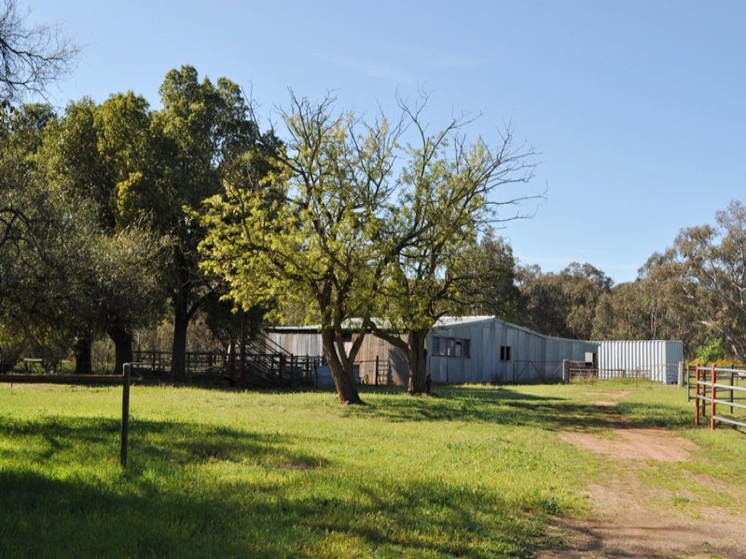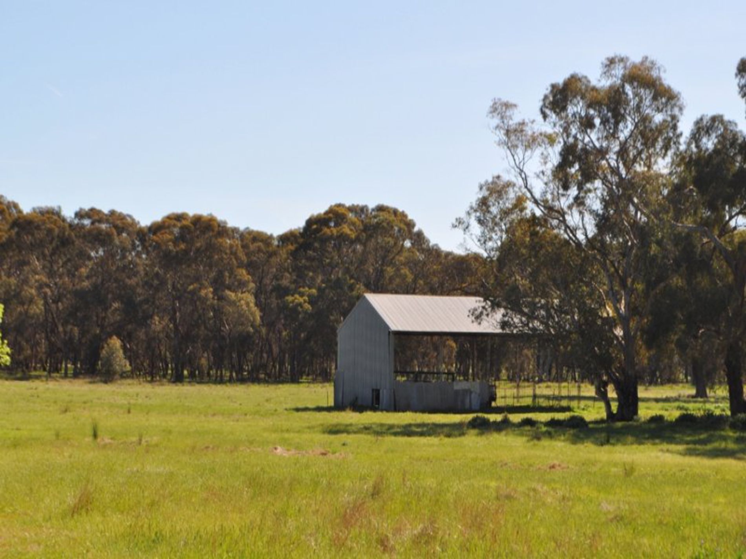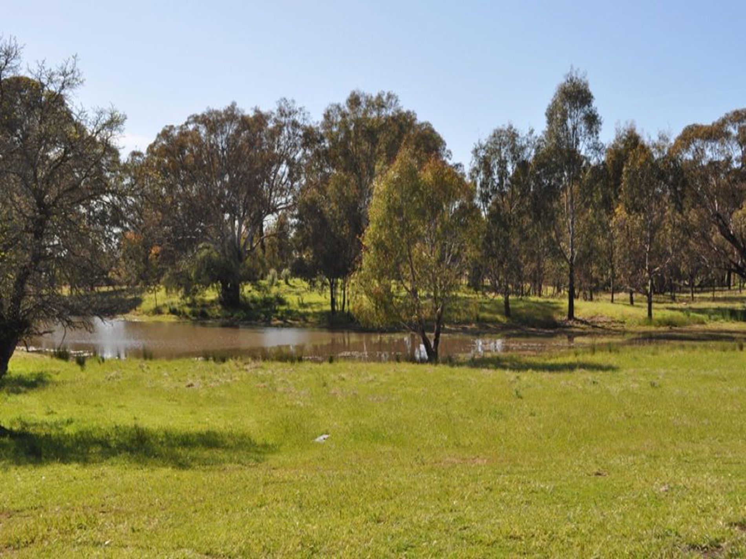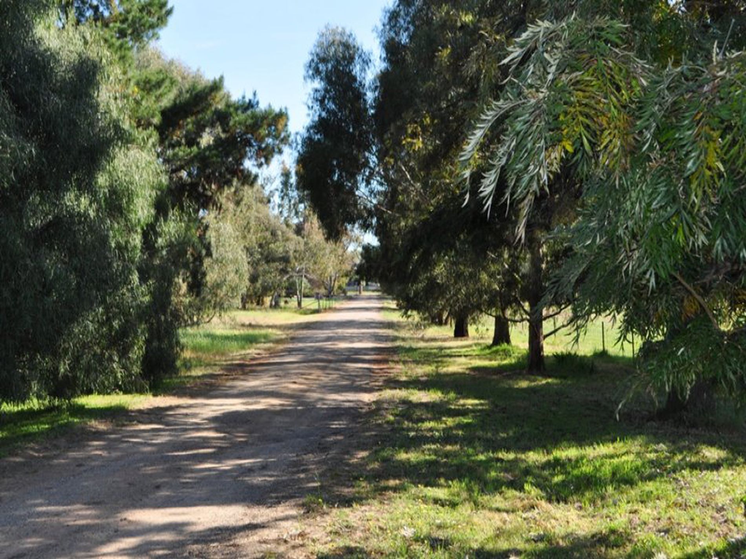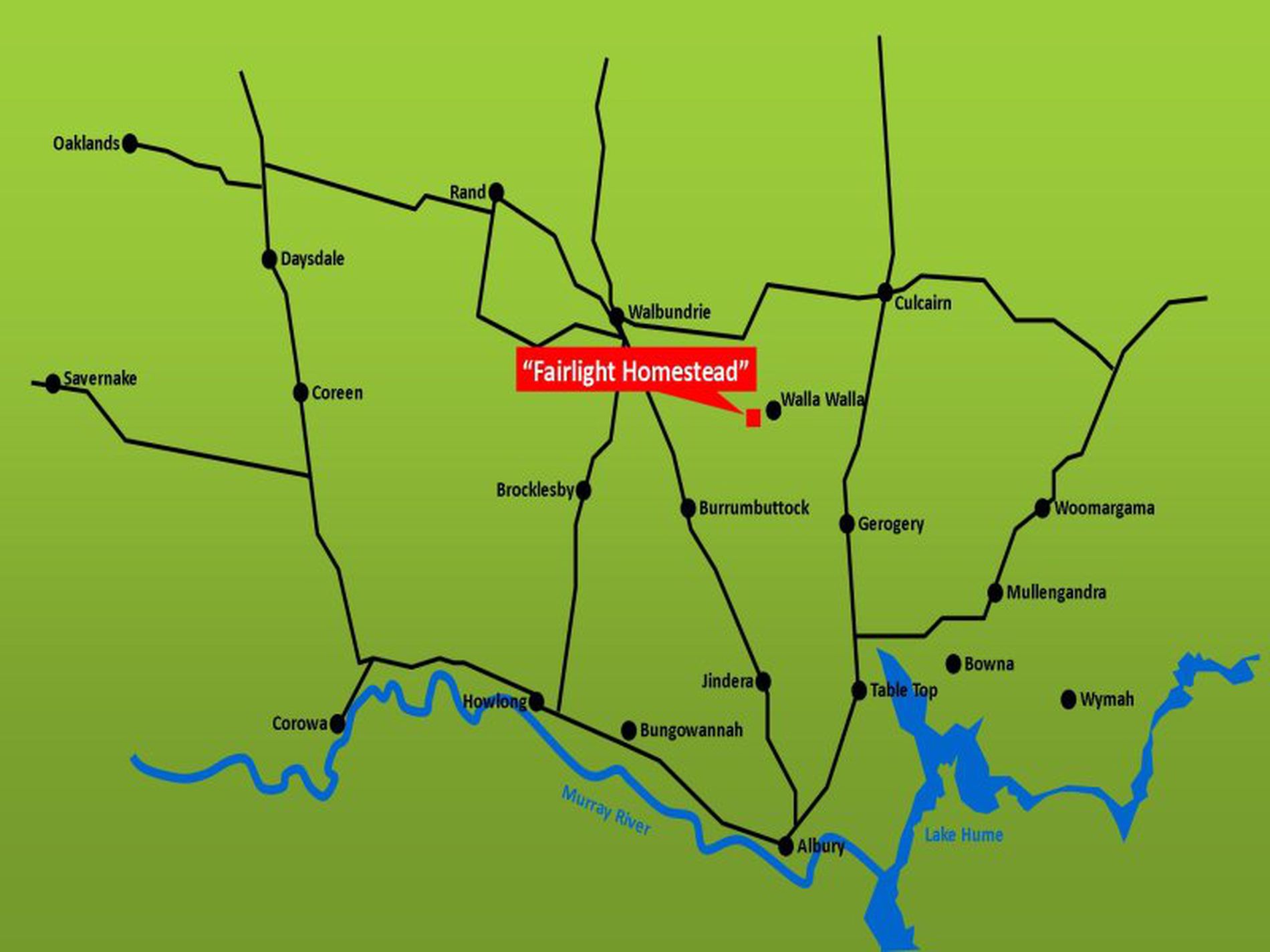“Fairlight Homestead” 96.4 Acres (39ha)
Built in 1938 and offers 32 squares of comfortable living infer roof. With wide verandahs surrounding the home, original leadlight windows, Murray pine floors and ornate ceilings this home reflects the 1930’s era.
There are four (4) double bedrooms all leading from a wide centrally located hallway. The formal dining room or study could be easily converted to a fifth bedroom.
The refurbished Tasmanian Oak kitchen has gas stove top and electric oven, walk-in pantry and an abundance of cupboards and bench space. Adjoining the kitchen is a large meals/dining area which leads to the formal lounge.
The home has two (2) bathrooms with one recently refurbished. One (1) toilet.
Sunroom/playroom at side of home with access to three (3) of the bedrooms.
Heating is via hydronic central heating plus wood heaters. Cooling is via ducted evaporative cooling.
The home is in an established garden setting with an avenue of mature Kurrajong trees, a wide variety of fruit trees and many and varied established trees and shrubs both native and deciduas.
The shedding and working improvements include double garage, four (4) bay machinery shed, stable, one (1) stand shearing shed with adjoining workshop and three (3) bay machinery shed. Hay shed, silo, 100ft round yard, steel cattle yard with ramp. These buildings are older style but well built.
“Fairlight Homestead” land could be described as quality farmland and divides into approximately 70 acres of sloping red loam country and the balance creek flats. Subdivided into five (5) main paddocks. Pastures consist of Phalaris, Clover, Cockfoot, Rye and native grasses. Fencing in good condition. Water via mains, reliable dam and seasonal creek throughout. Water to each paddock.


