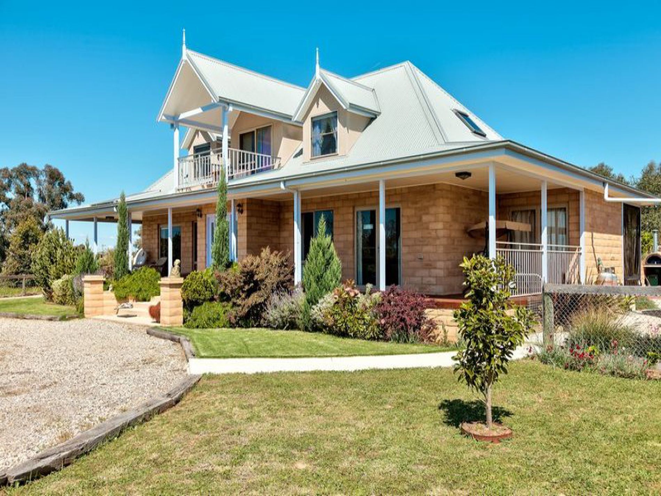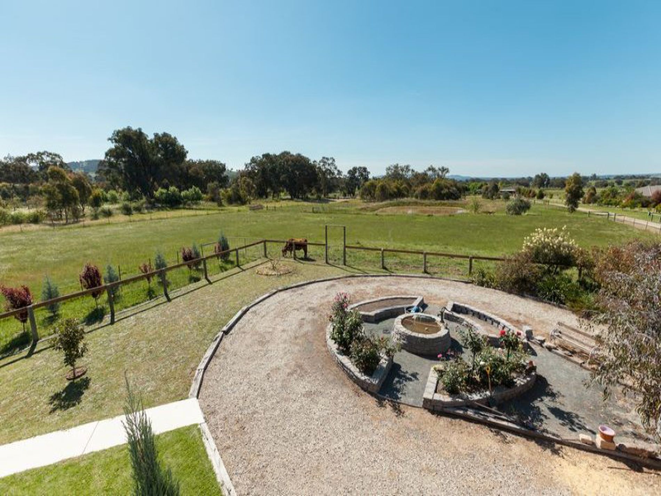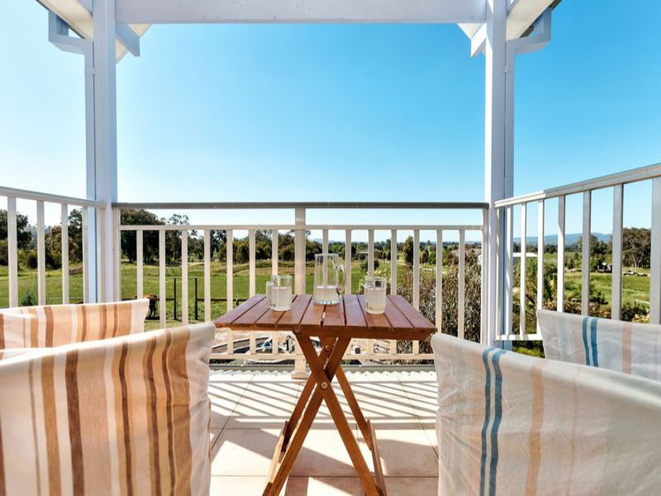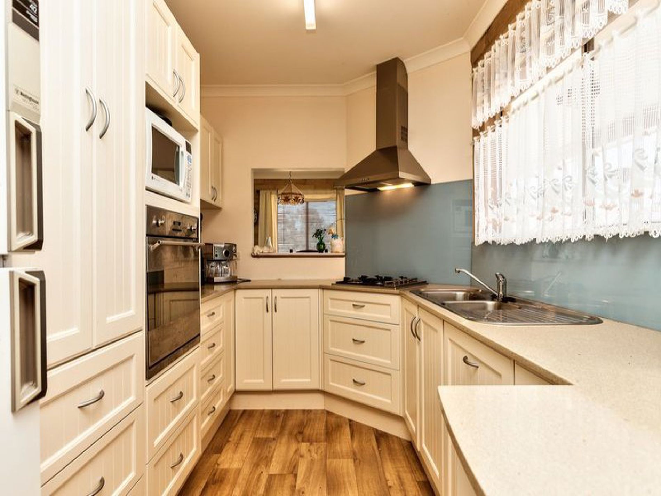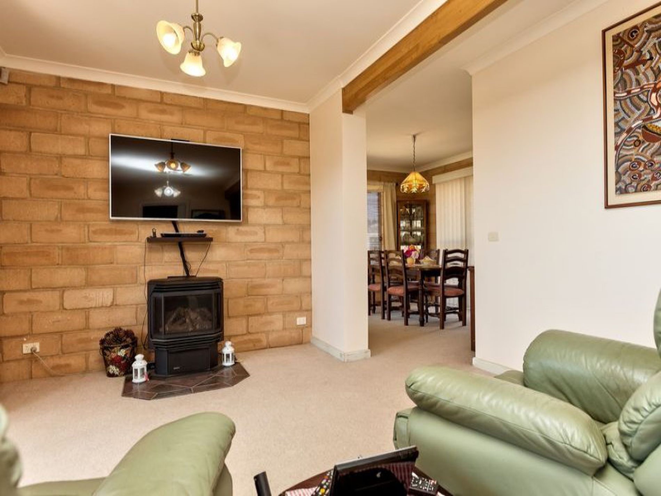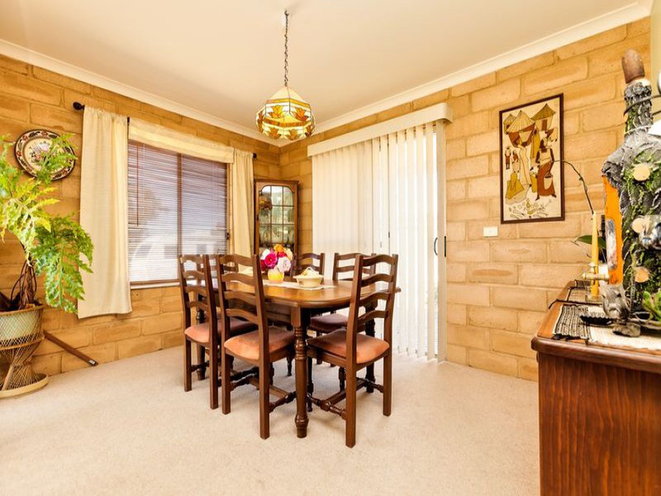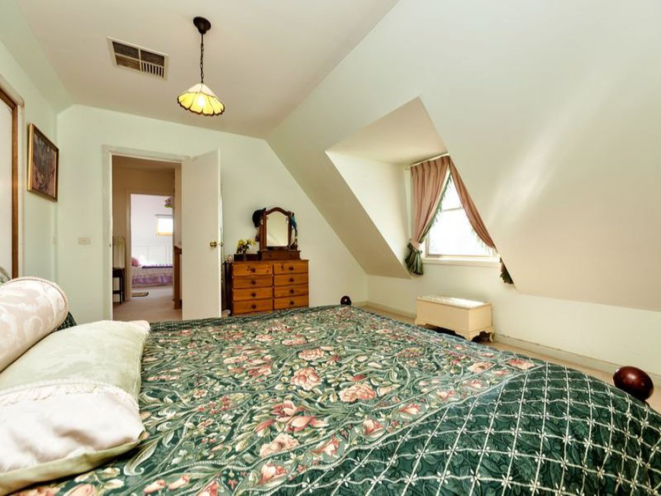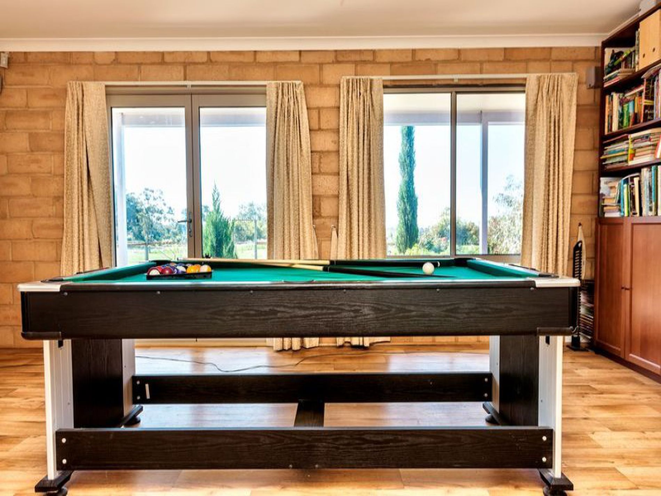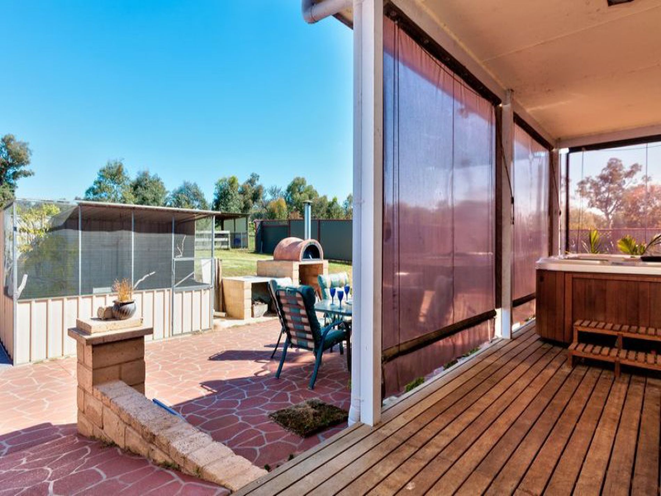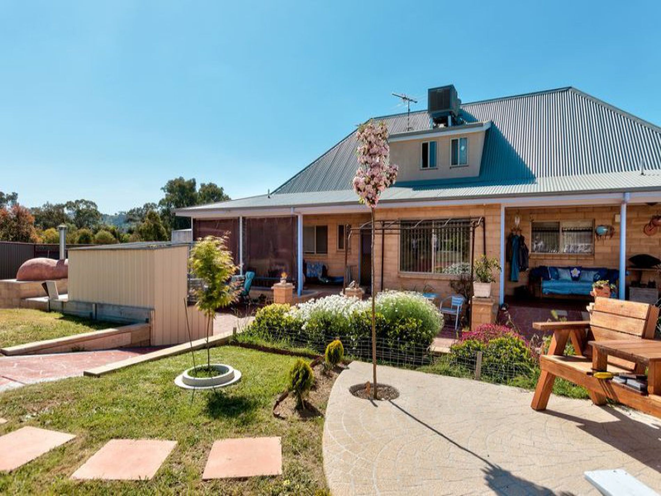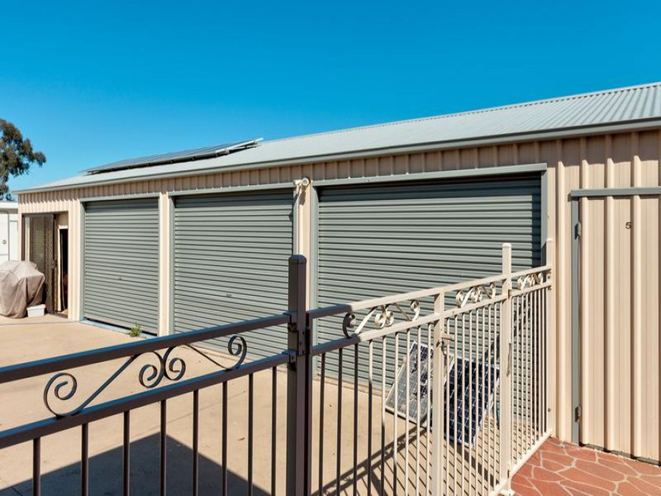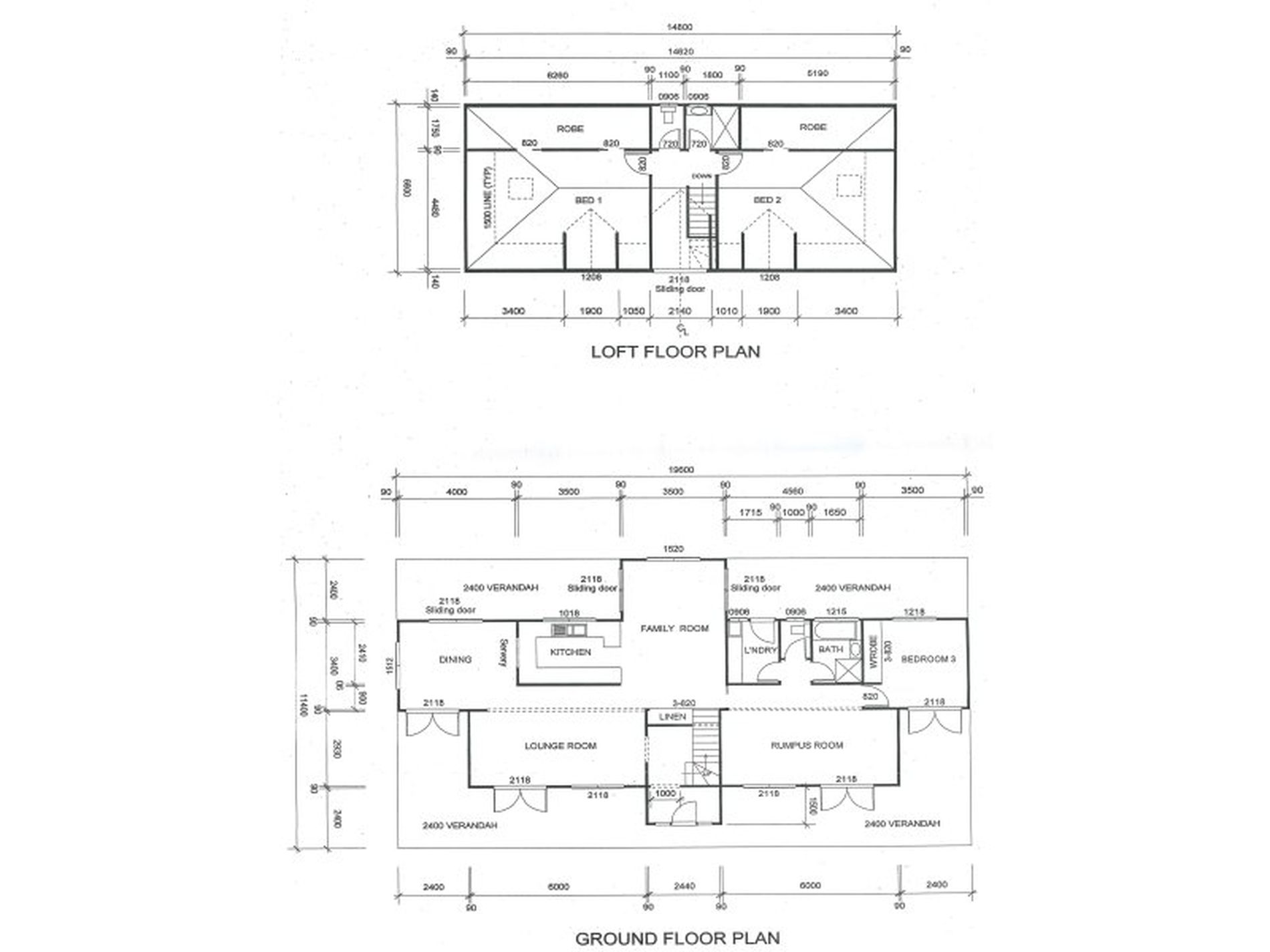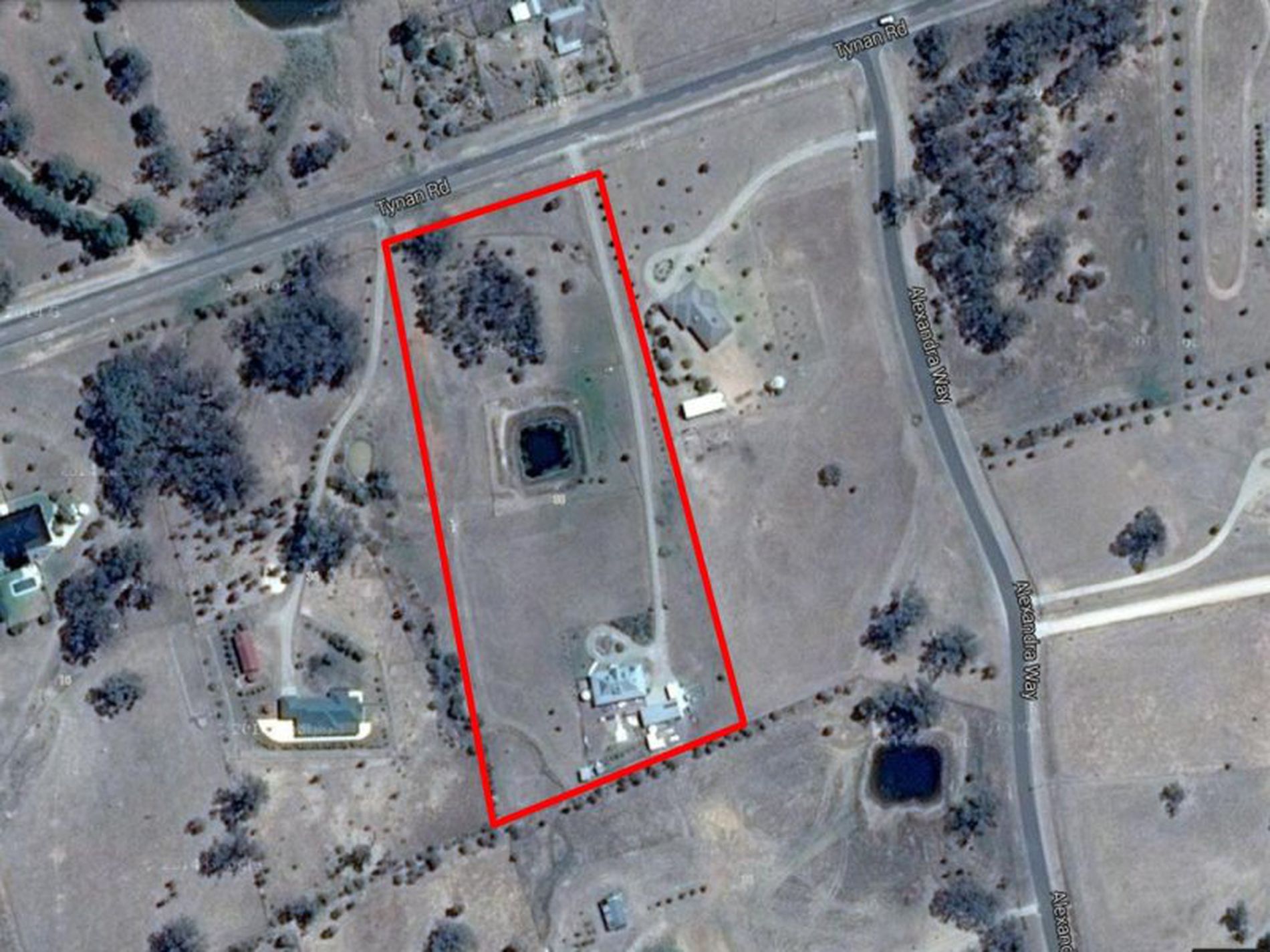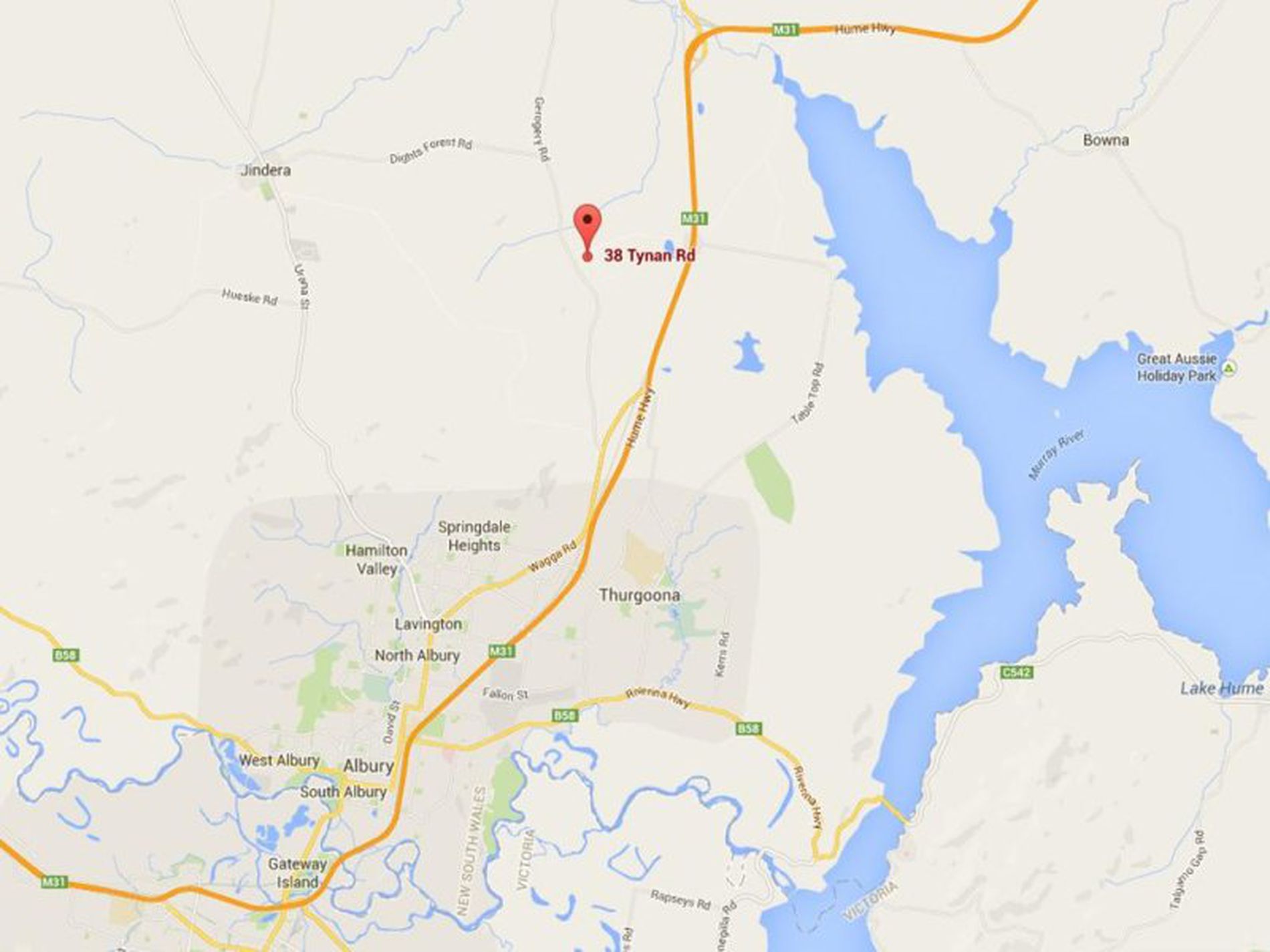Situated in the highly regarded “Claremont Estate” this attractive 5 acre (2ha) property offers privacy, convenience and northerly aspects to Table Top Mountain and farmland.
This “Jarrah” home is constructed with Timbercrete sandstone style blocks which provide excellent thermo – insulative properties which ensure an energy efficient home. The merbou wrap around verandahs north aspect and 1kw solar power and solar hot water add to this energy efficiency.
The double storey home comprises three (3) bedrooms plus large living areas. On the top storey there are two (2) double bedrooms with a bathroom, walk in robes and cupboards, landing and north facing balcony ideal for evening drinks or just to sit and relax. Cooling for upstairs is via a ducted evaporative air conditioner.
The lower level comprises attractive entrance hall, lounge room with French doors to the verandah and a gas log fire (LPG) plus a separate dining room with French doors to the verandah and a servery area to the kitchen.
The New Image (Nowra) easy care thermo clad galley kitchen offers SMEG appliances including integrated dishwasher, gas cook top and electric oven. This kitchen has an abundance of cupboards, pantry and Caesar stone bench tops. The adjoining meals/family room has built in cupboards and a split system air conditioner.
A large rumpus/theatre room adjoins this room (this could easily be converted to a 4th bedroom and study).
A double bedroom with built-in robes and French doors to verandah, a well appointed laundry, bathroom and separate toilet complete this lower level.
The rear verandah has all weather blinds and a therapeutic spa/hot tub. This leads to a concrete paved entertainment area with a pizza oven.
The 5 acre (2ha) allotment is well fenced and subdivided into four (4) paddocks with a long entrance to the home.
The garden around the home comprises an attractive area of natives with grevilleas and an assortment of shrubs and trees to attract native birdlife. A formal rose garden with fish pond and circular driveway are as front of home whilst a formal “winter” garden offers seating and beautiful forest pansies.
Water is via mains, a large dam and rainwater.
Shedding comprise 3 bay colorbond lock-up garage/workshop with extra office, gym or playroom. Toilet and water. Three (3) garden sheds and a bird aviary.
This property is zoned rural living in the Shire of Albury. Rates per annum are $1535.00. The school buses pick up and drop off on Tynan Road, there is rubbish collection and daily mail.
Features
- Balcony
- Outdoor Entertainment Area
- Built-in Wardrobes


