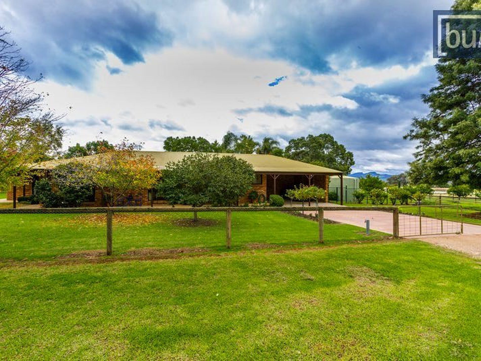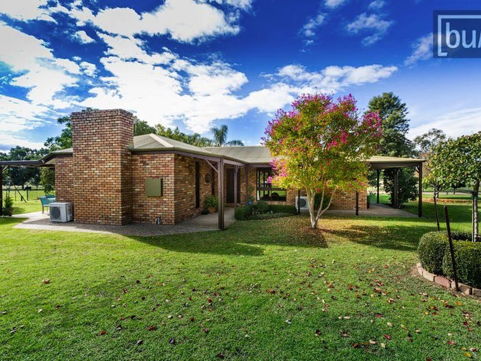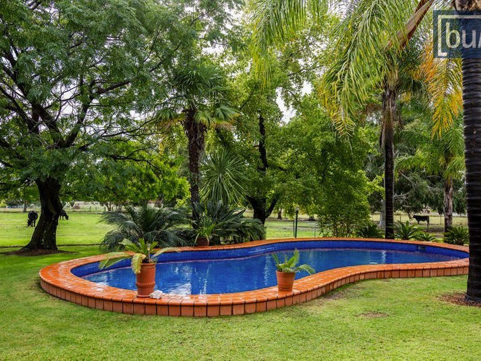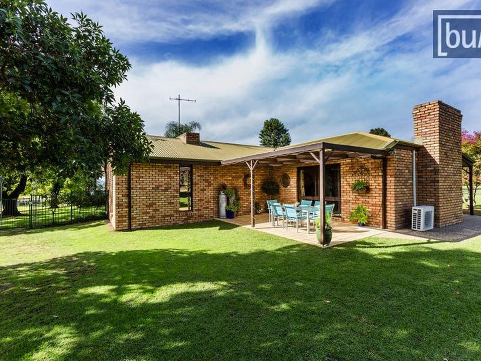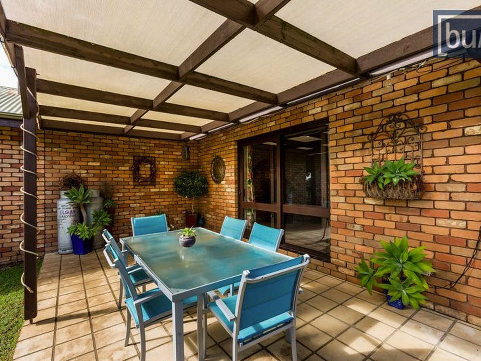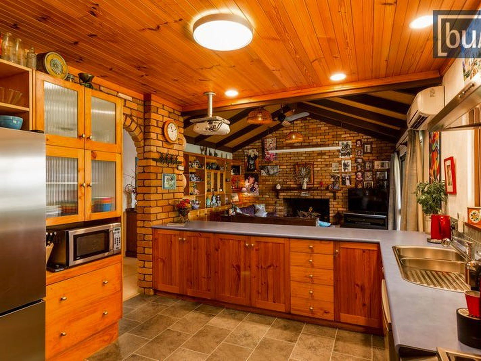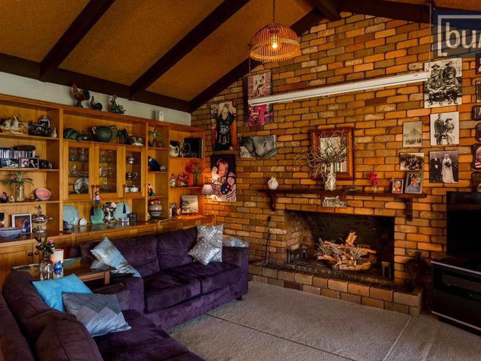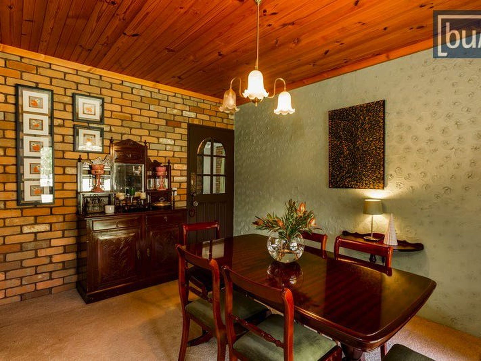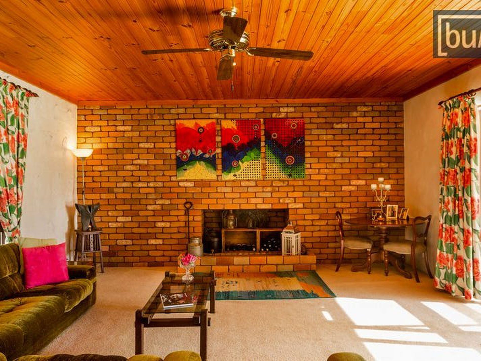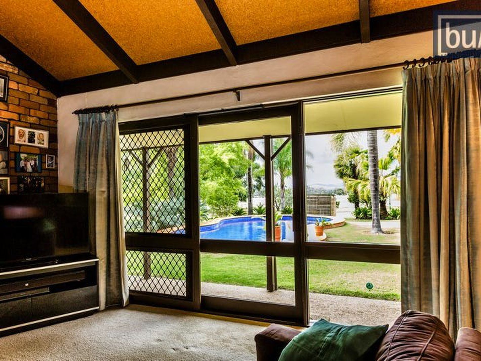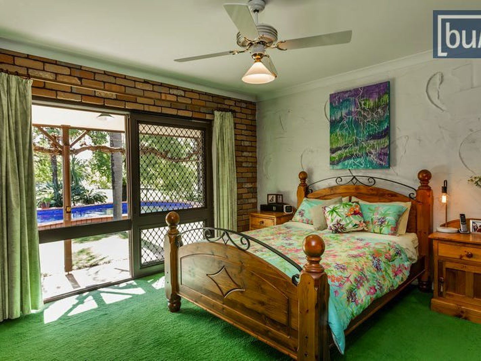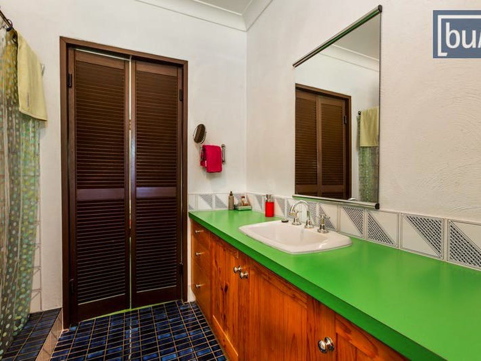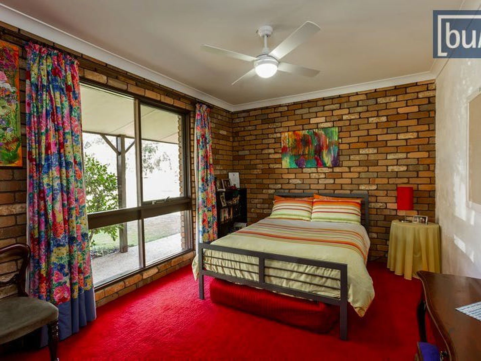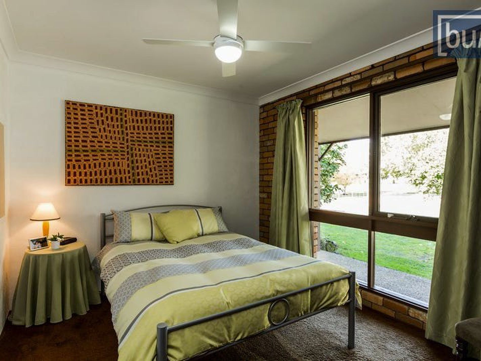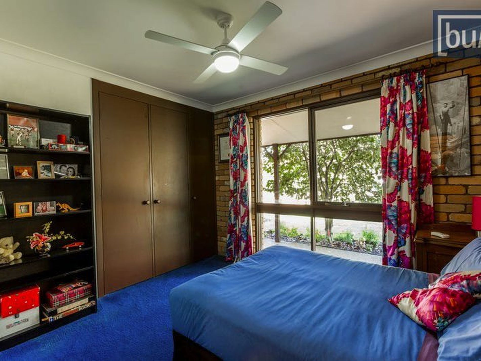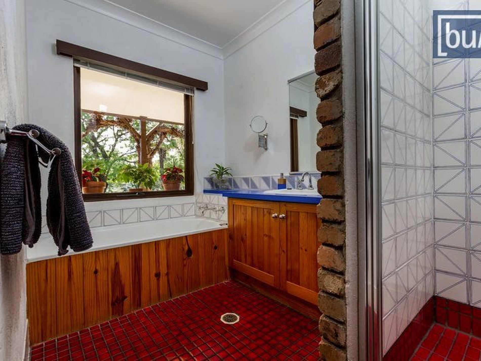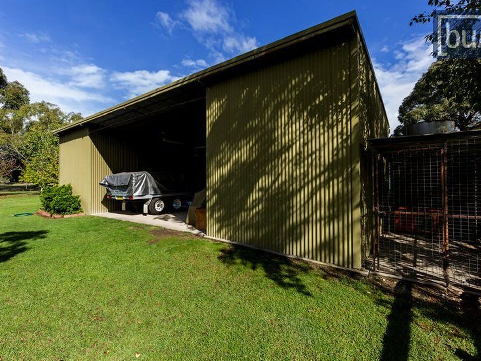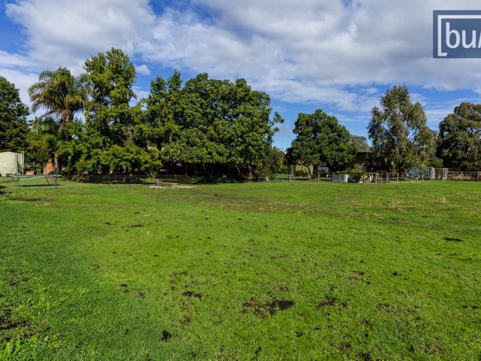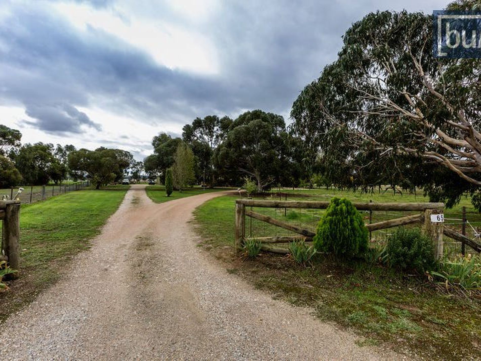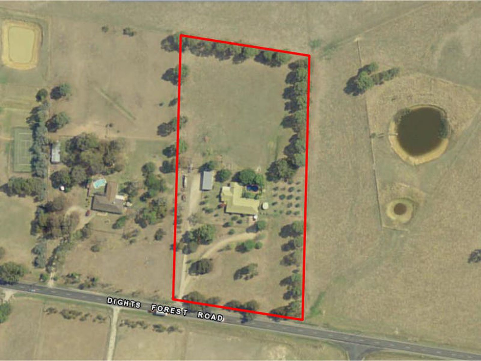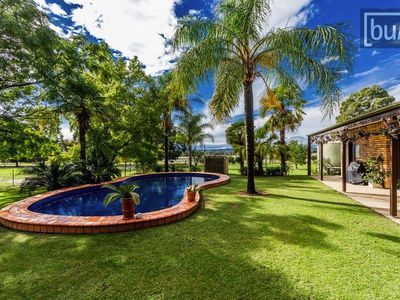A most attractive rural residential in high profile location.
“TOP VIEW” AREA
5 Acres – 2 Hectares
“TOP VIEW” LOCATION
Albury central 16kms, Albury airport 18kms via Olympic Highway into Dights Forest Road, Hume Freeway 3kms, Table Top entry via Tynan Road, Melbourne via Hume Freeway 320kms (3hours), Jindera township 6kms.
“TOP VIEW” RESIDENCE
A carefully designed and meticulously maintained solid brick residence built in 1981 is sited at the rear of the allotment and presents through an attractive driveway giving the whole area a “park like” appearance.
The residence is contained within a fenced area with all improvements set some distance apart. Built as a genuine family home veer consideration has been given to convenience of living with features being four (4) quite spacious bedrooms all with “built in” robes and ceiling fans while main bedroom has a modern ensuite.
The living areas are again all spacious being a family/lounge room with Stramit cathedral ceilings, open fire place, built in wall unit plus a feature historic ceiling fan (Albury railway refreshment rooms). Glass sliding doors give access to the lawn entertainment area. Separate formal dining room adjoins the kitchen area
Large office has been created for “work from home” purpose with built in desks and shelves and sliding doors to pool areas. This room would convert well to another bedroom or extra accommodation.
The Kitchen is adjacent to the lounge/family room area and is central to the residence. A well-appointed timber kitchen with St George (900m2) stove (gas cooktop and electric oven) plus a Fisher and Paykel dishwasher.
The home has an L shape design with main bedroom, living areas and office all facing to the northeast and opening out to the lawn, entertainment and swimming pool area. Very private.
A fully tiled concrete and salt chlorinated swimming pool with appropriate fencing forms part of the private entertainment.
Features:
- Double carport under roof
- Wide verandas
- Two (2) open fire places. Two (2) reverse cycle Airconditioning
- Low maintenance gardens, drip system
- Mature trees and Scrubs
“TOP VIEW” WORKING IMPROVEMENTS
Shedding (14m x 6m )is purpose built by a tradesperson and suitable to a tradesperson. An open front all steel shed with concrete floor and power. A lock up workshop area is incorporated in the shedding. Other improvements include small cattle yards and usual small farm shedding.
“TOP VIEW” WATER & FENCING
Mains water connected plus rainwater storage tanks. Excellent fencing, 2 paddocks.
“TOP VIEW” SCHOOLING
- School bus to Jindera Primary School at gate
- School busses to all Albury schools primary & secondary and St Pauls Walla Walla 500meters (Olympic way)
DISCLAIMER: Whilst every care is taken to supply accurate information our company cannot be held responsible for any incorrect information.
Property Code: 1273


