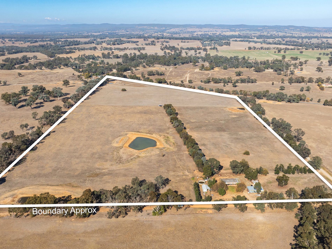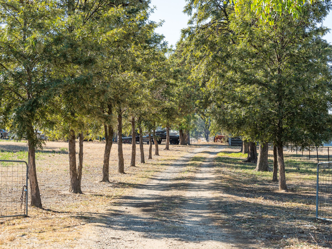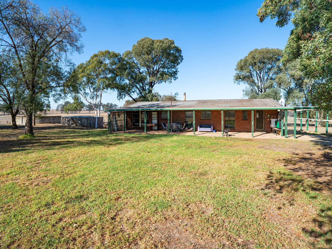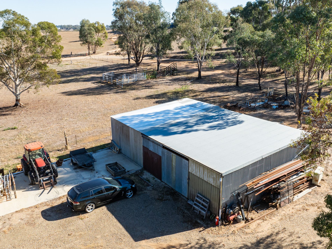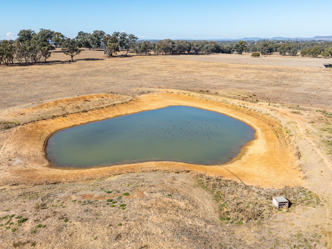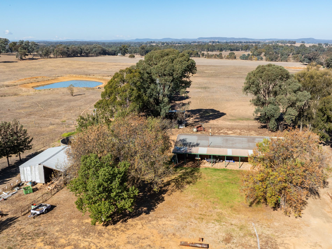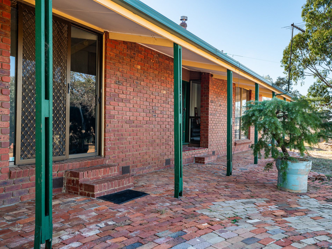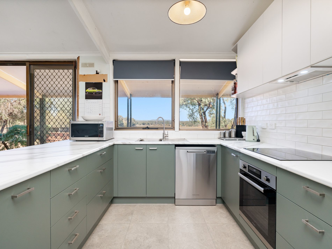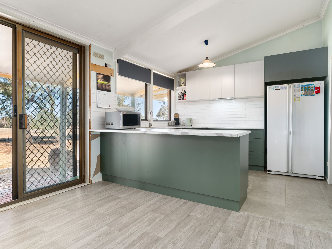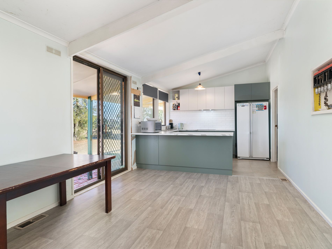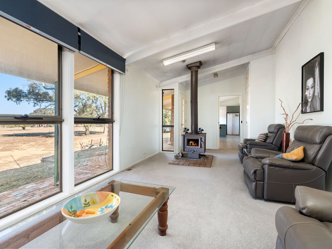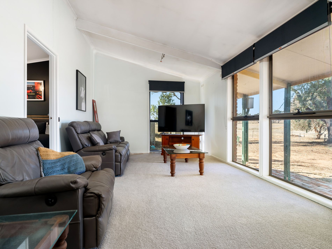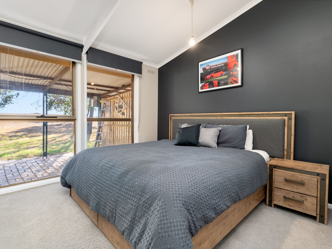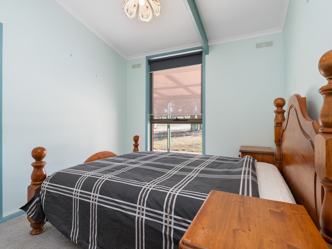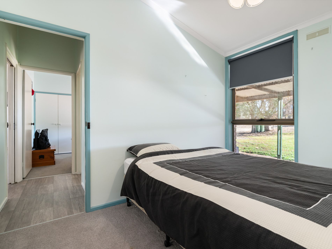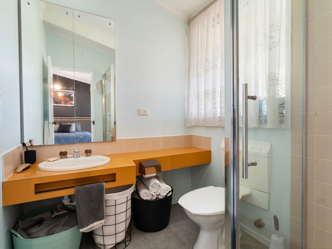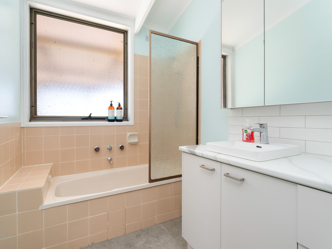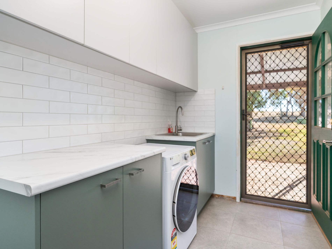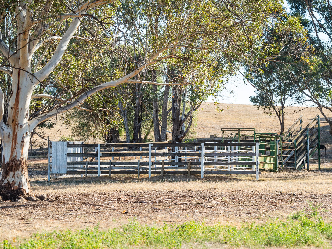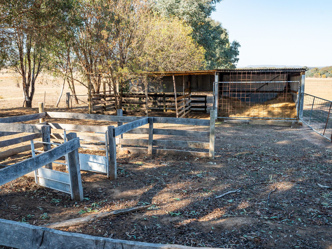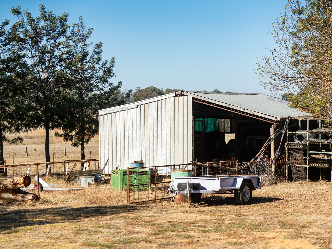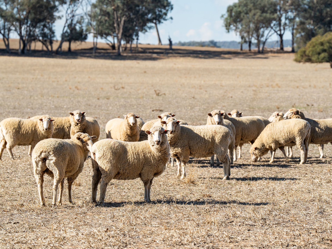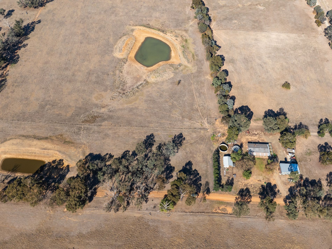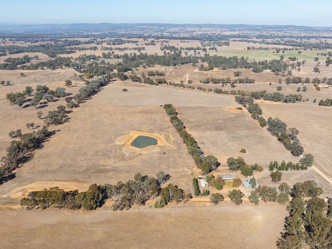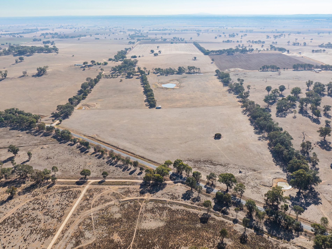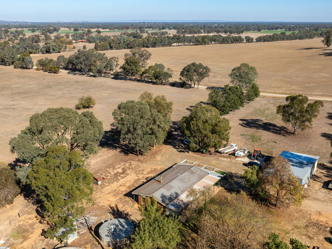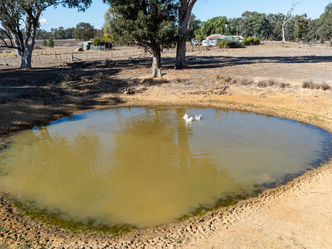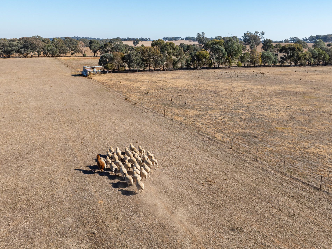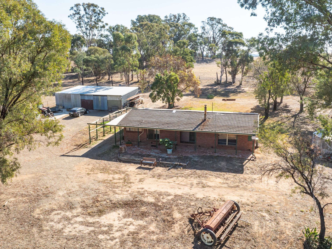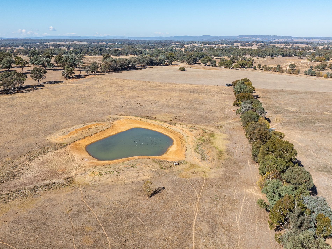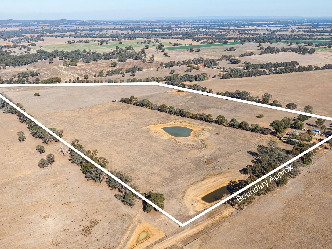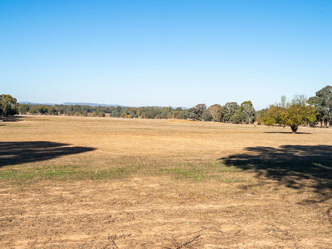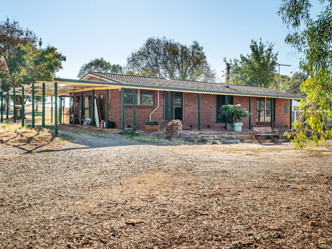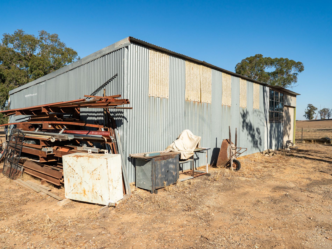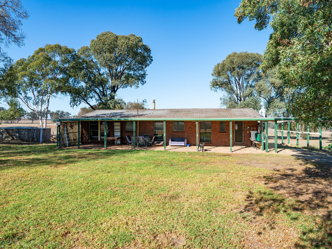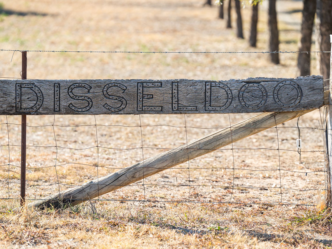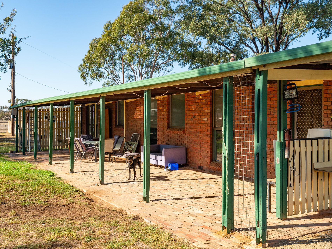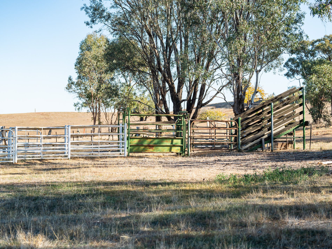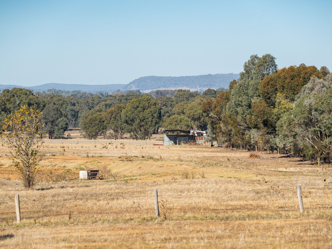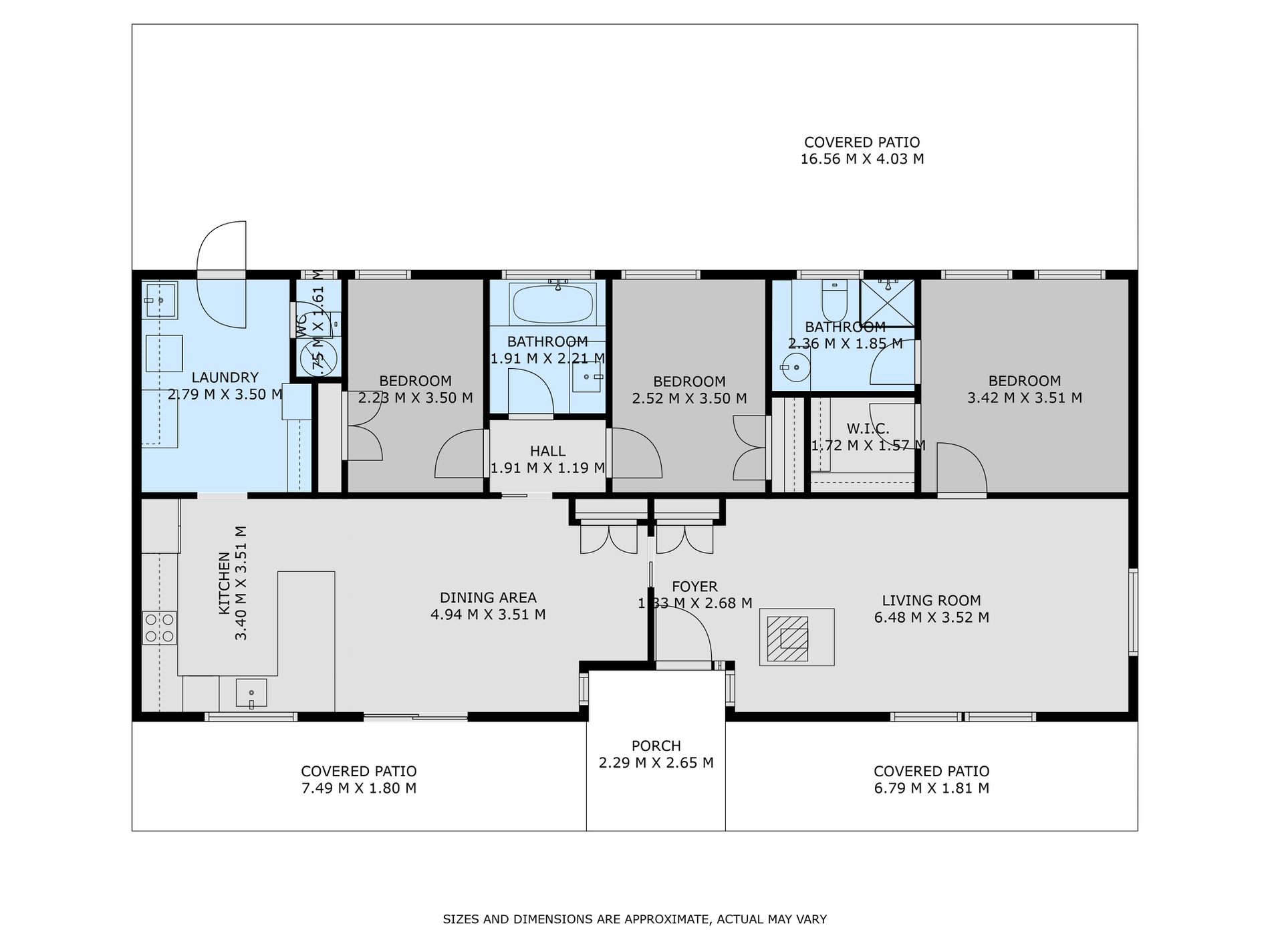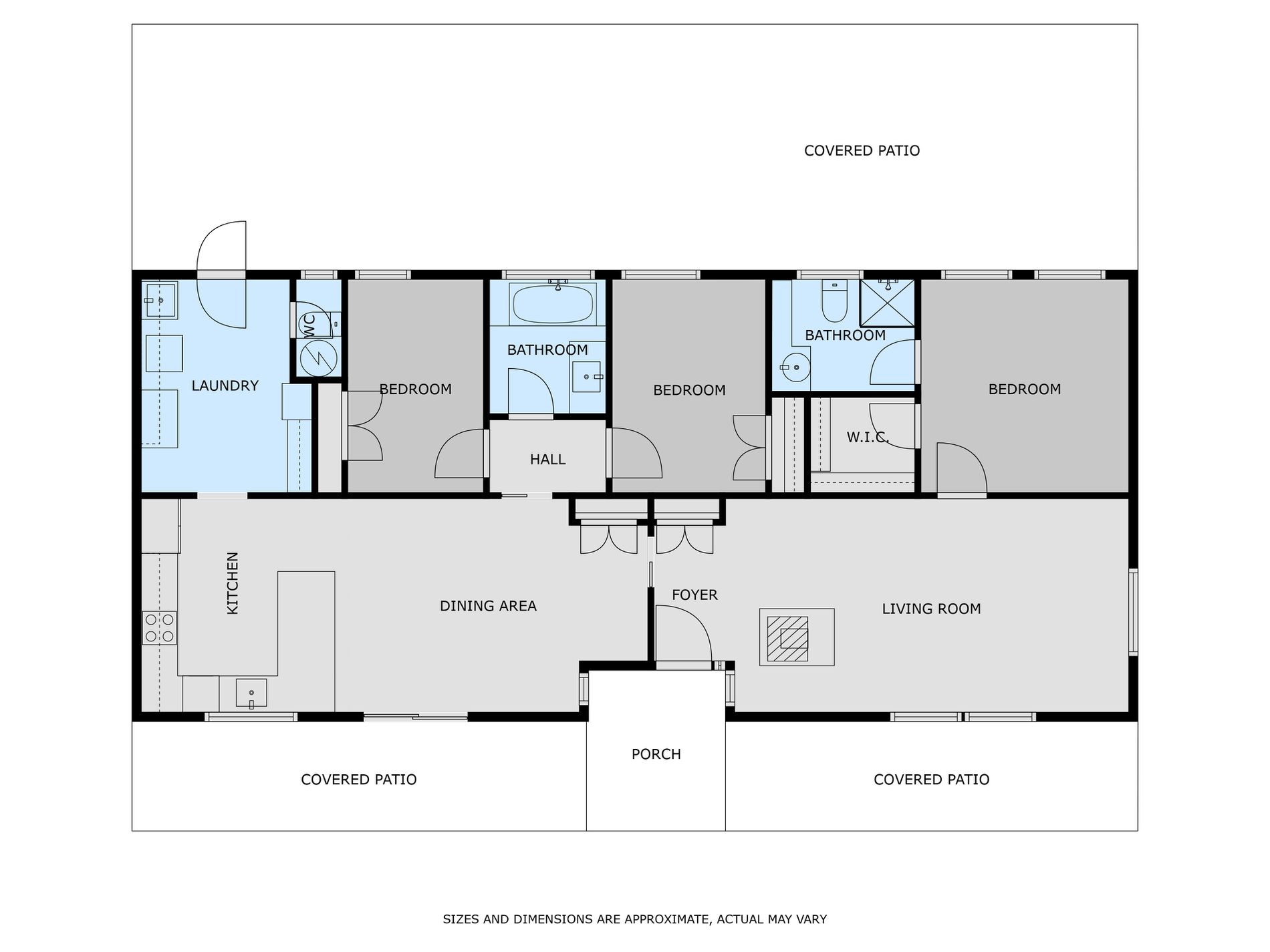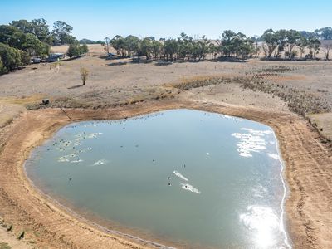Land size:
26HA – 64 acres (approx.)
Residence:
Comfortable brick veneer home with north and south facing verandas.
Comprising three double bedrooms. Ensuite and walk in robe to main. Built in robes to other two (2) bedrooms and “as new” carpets and block out blinds in all.
Well-appointed family bathroom with separate toilet. Laundry at rear of home with bench and cupboard space.
Refurbished, modern kitchen with stainless steel appliances and electric oven and cooktop. Adjoining meals/family room.
Formal lounge room with slow combustion wood heater.
Double carport at side of home.
Low maintenance garden and surrounds. Established natives surround the garden.
Land description/utilization:
Rising red loam country complimented by good subdivisional and boundary fencing, established tree lines and water available to each paddock. Currently utilized for stock grazing and has the versatility to adapt to any small rural pursuit.
Water:
Water is supplied via large reliable catchment dams which are equipped with pump to a holding tank and reticulated back to gardens and surrounds, as well as 100,000 Litre rain water tank which supplies the home.
Working improvements:
- Large lock-up workshop shedding with concrete floor and power
- Steel cattle yards and loading ramp
- Older style farm shedding (wood/hay storage)
- 2 x 100,000 litre tanks
Features
- Shed
- Built-in Wardrobes


